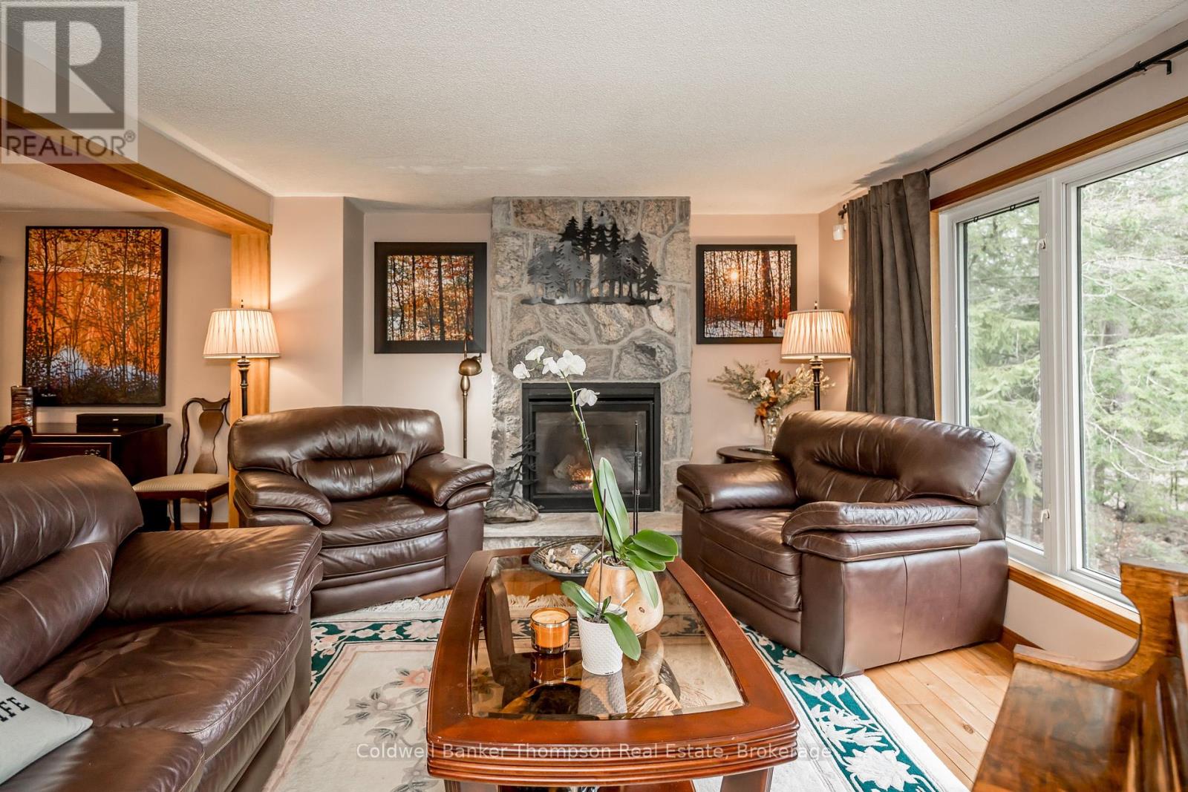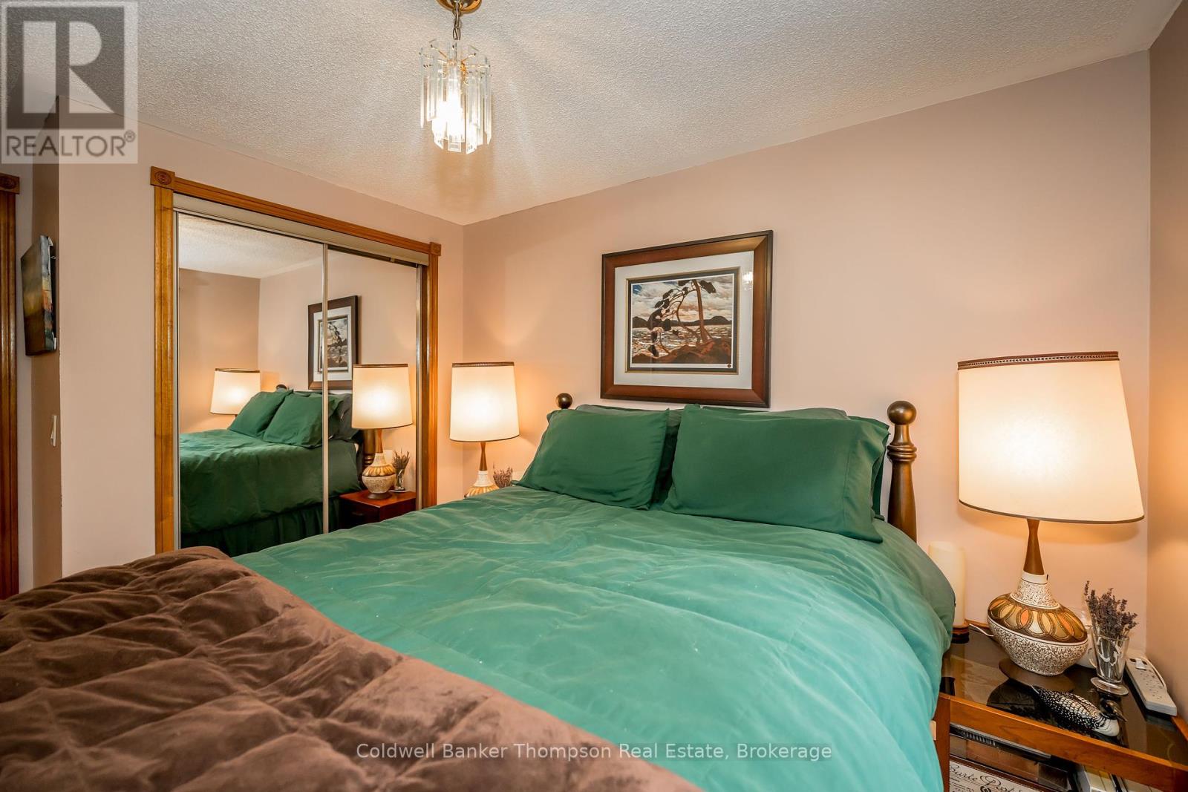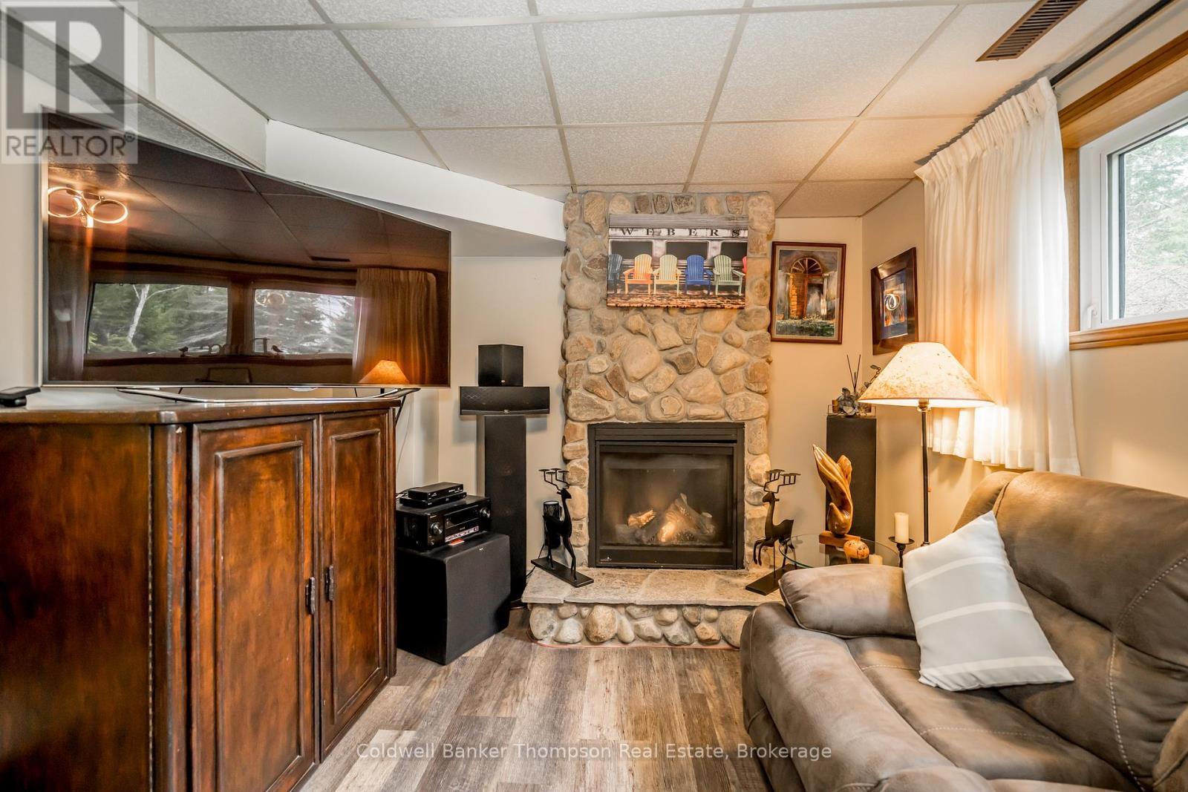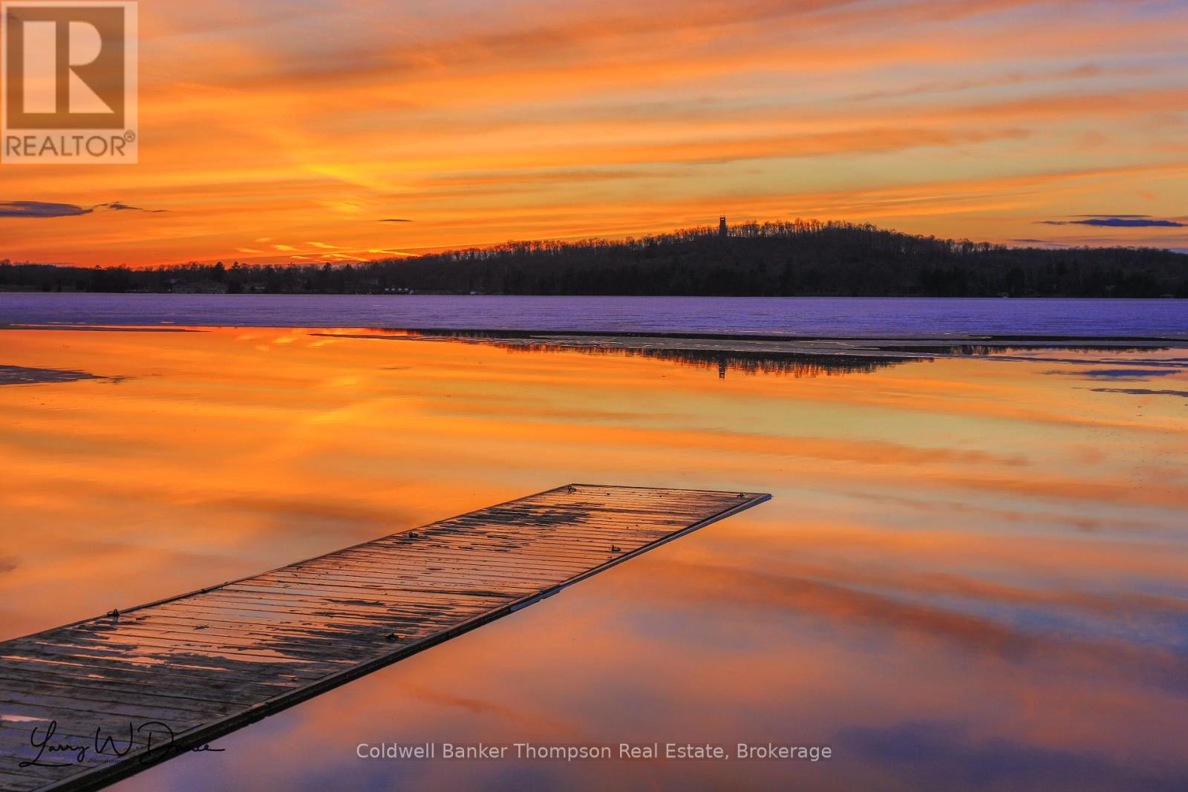1378 Old Hwy 117 Lake Of Bays, Ontario P0B 1A0
$1,079,000
Welcome to the sought-after south shores of Lake of Bays, where western exposure offers breathtaking sunsets and peaceful views over the water. This beautifully updated waterfront home or cottage offers year-round living in one of Muskoka's most desirable locations. With 3 spacious bedrooms, a den, and 3 full bathrooms, this home is perfect for families or those seeking a serene lakeside escape. Enjoy an open-concept layout ideal for family gatherings and entertaining, featuring a warm oak kitchen, cozy granite fireplace, and hardwood floors throughout the main level. Large windows across the front of the home fill the living space with natural light and offer sweeping views of the lake and surrounding wildlife. The spacious bedrooms provide room for everyone, while the slate-tiled kitchen and bathrooms add a touch of timeless elegance. The fully finished basement adds even more functional living space, featuring a large family room perfect for movie nights or relaxing after a day on the water. You'll also find a laundry area and plenty of storage throughout, access to the attached garage, ensuring the home is as practical as it is beautiful. The 50ft of gentle, sandy western waterfront is perfect for children, with a shallow entry for safe swimming and endless boating, fishing, and summer fun. The property also features excellent dock space, a dry boathouse or bunkie, and open yard space for lawn games, bonfires, and enjoying the outdoors. The home's location offers easy access to local amenities, including libraries, fitness centres, and some of the region's best golfing and dining. Whether you're gathering around the fireplace in winter or enjoying lake life in summer, this home offers an incredible setting to create memories with family and friends. Don't miss the opportunity to own a piece of Lake of Bays paradise. Your ideal family home or cottage retreat awaits. (id:45127)
Property Details
| MLS® Number | X12136409 |
| Property Type | Single Family |
| Community Name | Ridout |
| Amenities Near By | Golf Nearby |
| Community Features | School Bus |
| Easement | Unknown |
| Equipment Type | Propane Tank |
| Features | Wooded Area, Irregular Lot Size, Sump Pump |
| Parking Space Total | 4 |
| Rental Equipment Type | Propane Tank |
| Structure | Deck, Shed, Boathouse, Dock |
| View Type | Lake View, Direct Water View |
| Water Front Type | Waterfront |
Building
| Bathroom Total | 3 |
| Bedrooms Above Ground | 3 |
| Bedrooms Total | 3 |
| Amenities | Fireplace(s) |
| Appliances | Water Heater, Dishwasher, Dryer, Hood Fan, Stove, Refrigerator |
| Architectural Style | Bungalow |
| Basement Development | Finished |
| Basement Type | Full (finished) |
| Construction Style Attachment | Detached |
| Cooling Type | Central Air Conditioning |
| Exterior Finish | Vinyl Siding, Brick Veneer |
| Fireplace Present | Yes |
| Fireplace Total | 2 |
| Foundation Type | Block |
| Heating Fuel | Propane |
| Heating Type | Forced Air |
| Stories Total | 1 |
| Size Interior | 1,100 - 1,500 Ft2 |
| Type | House |
| Utility Water | Dug Well |
Parking
| Attached Garage | |
| Garage |
Land
| Access Type | Year-round Access, Private Docking |
| Acreage | No |
| Land Amenities | Golf Nearby |
| Sewer | Septic System |
| Size Depth | 324 Ft ,10 In |
| Size Frontage | 67 Ft ,7 In |
| Size Irregular | 67.6 X 324.9 Ft |
| Size Total Text | 67.6 X 324.9 Ft|1/2 - 1.99 Acres |
| Zoning Description | Wr-e15 |
Rooms
| Level | Type | Length | Width | Dimensions |
|---|---|---|---|---|
| Basement | Bathroom | 1.96 m | 2.8 m | 1.96 m x 2.8 m |
| Basement | Laundry Room | 1.95 m | 2.75 m | 1.95 m x 2.75 m |
| Basement | Utility Room | 3.85 m | 2.11 m | 3.85 m x 2.11 m |
| Basement | Family Room | 1.92 m | 3.61 m | 1.92 m x 3.61 m |
| Basement | Family Room | 5.12 m | 4.78 m | 5.12 m x 4.78 m |
| Basement | Den | 3.8 m | 3.22 m | 3.8 m x 3.22 m |
| Main Level | Living Room | 3.71 m | 5.18 m | 3.71 m x 5.18 m |
| Main Level | Kitchen | 3.71 m | 3.59 m | 3.71 m x 3.59 m |
| Main Level | Dining Room | 3.72 m | 3.02 m | 3.72 m x 3.02 m |
| Main Level | Bedroom | 3.79 m | 3.66 m | 3.79 m x 3.66 m |
| Main Level | Bedroom 2 | 3.73 m | 2.65 m | 3.73 m x 2.65 m |
| Main Level | Bedroom 3 | 3.75 m | 2.74 m | 3.75 m x 2.74 m |
| Main Level | Bathroom | 2.67 m | 2.62 m | 2.67 m x 2.62 m |
| Main Level | Bathroom | 2.71 m | 0.88 m | 2.71 m x 0.88 m |
Utilities
| Wireless | Available |
https://www.realtor.ca/real-estate/28286634/1378-old-hwy-117-lake-of-bays-ridout-ridout
Contact Us
Contact us for more information

Dave Leslie
Salesperson
32 Main St E
Huntsville, Ontario P1H 2C8
(705) 789-4957
(705) 789-0693
www.coldwellbankerrealestate.ca/

Jason Rudge
Salesperson
daveleslie.ca/
32 Main St E
Huntsville, Ontario P1H 2C8
(705) 789-4957
(705) 789-0693
www.coldwellbankerrealestate.ca/




















































