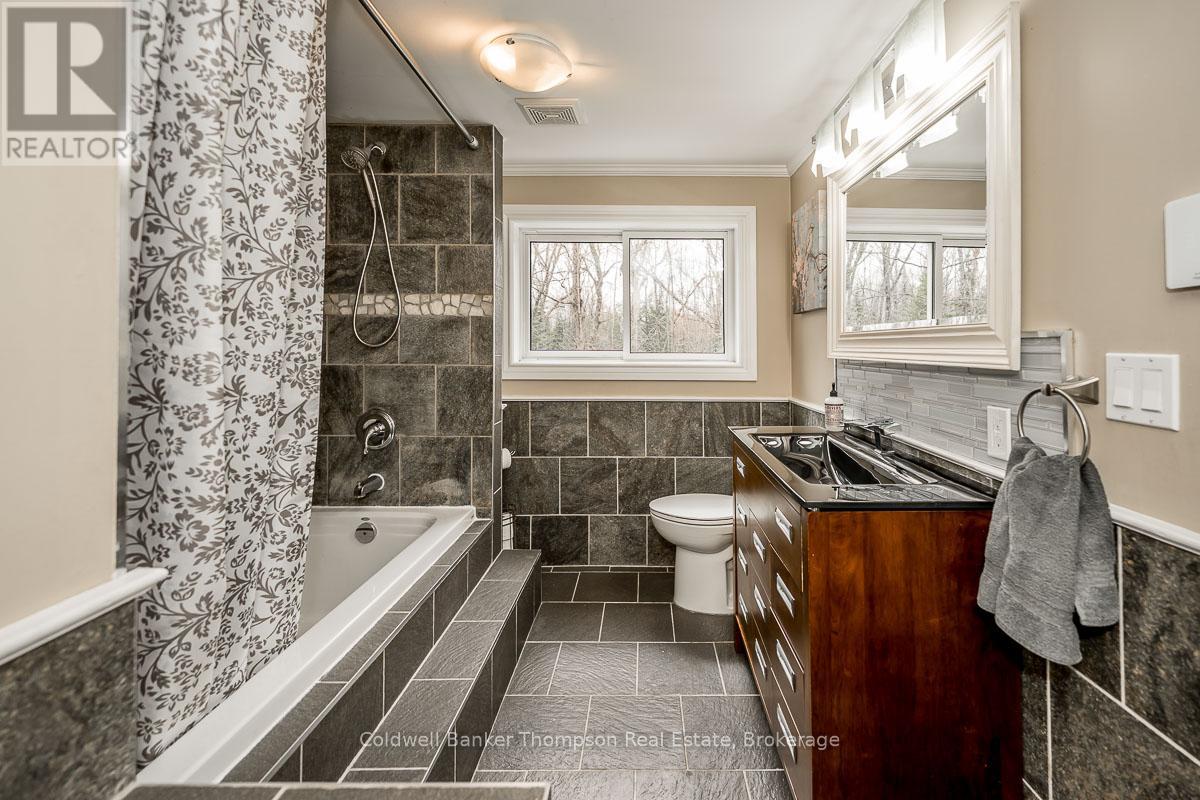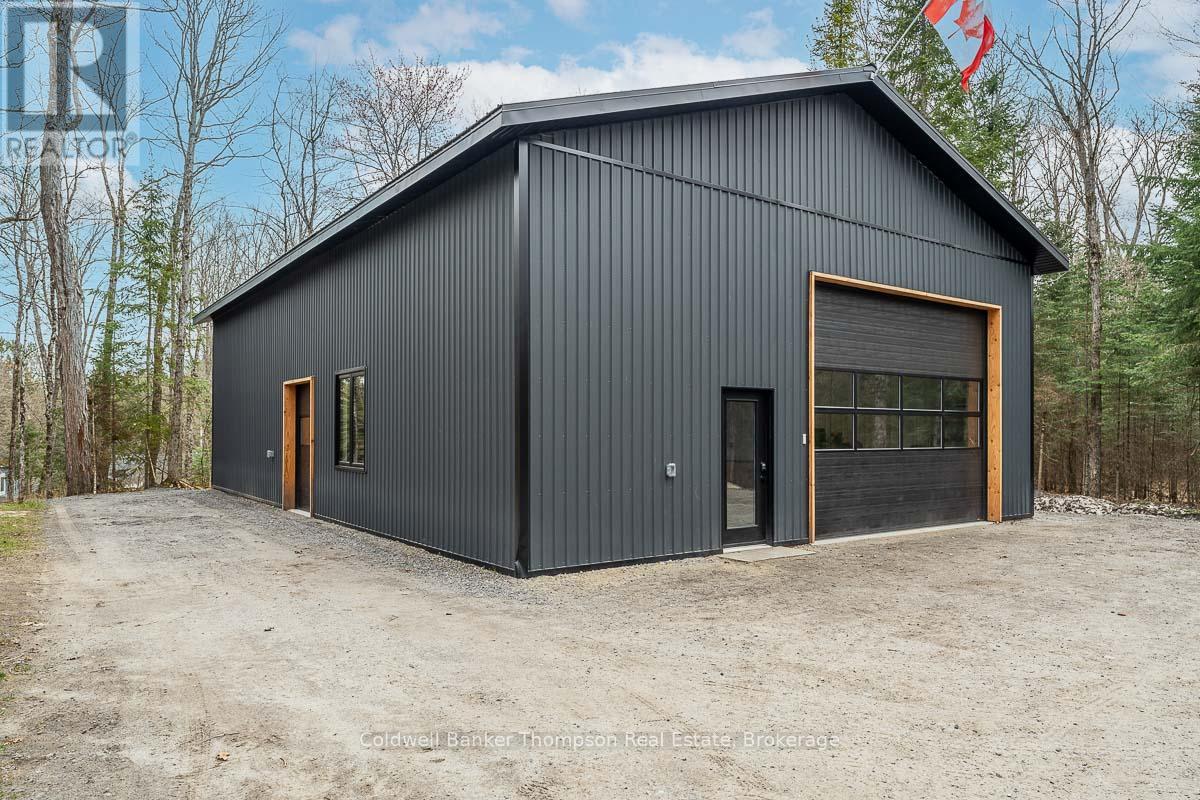1026 592 Highway Perry, Ontario P0A 1J0
$799,900
Surrounded by nature and nestled on one acre, this bright and airy home offers a warm and inviting atmosphere both inside and out. With over 1,500 sq ft of well-maintained living space, it features 3 bedrooms and 1.5 bathrooms, including a primary bedroom with a spacious walk-in closet. The heart of the home is the generous kitchen, complete with a large island, abundant counter space, and ample storage, ideal for everyday living or entertaining. The sunroom is a cozy spot to unwind and take in the scenic views, while the family room provides a comfortable gathering space.A standout feature of the property is the 35' x 55' detached garage/workshop, offering endless possibilities for work, storage, or hobbies. With a large garage door and roughed-in in-floor heating, it's ready for all your projects. The charming bunkie adds even more versatility, perfect for a home office, guest space, or extra sleeping quarters. The large yard is ideal for kids and outdoor enjoyment, complete with a treehouse and a hot tub for cool evening relaxation. Nearby, you'll find great public beaches, boat launches, and hiking trails, and only a short drive to Huntsville and Burks Falls for all your amenities, this property offers the best of country living with everyday convenience. (id:45127)
Property Details
| MLS® Number | X12136201 |
| Property Type | Single Family |
| Community Name | Perry |
| Amenities Near By | Beach |
| Features | Wooded Area |
| Parking Space Total | 12 |
Building
| Bathroom Total | 2 |
| Bedrooms Above Ground | 3 |
| Bedrooms Total | 3 |
| Amenities | Fireplace(s) |
| Appliances | Hot Tub, Water Heater, Dishwasher, Dryer, Microwave, Stove, Refrigerator |
| Basement Development | Finished |
| Basement Type | N/a (finished) |
| Construction Style Attachment | Detached |
| Construction Style Split Level | Sidesplit |
| Exterior Finish | Vinyl Siding |
| Fireplace Present | Yes |
| Fireplace Total | 1 |
| Fireplace Type | Woodstove |
| Foundation Type | Block |
| Half Bath Total | 1 |
| Heating Fuel | Oil |
| Heating Type | Forced Air |
| Size Interior | 1,100 - 1,500 Ft2 |
| Type | House |
| Utility Water | Drilled Well |
Parking
| Detached Garage | |
| Garage |
Land
| Access Type | Year-round Access |
| Acreage | No |
| Land Amenities | Beach |
| Sewer | Septic System |
| Size Depth | 200 Ft |
| Size Frontage | 200 Ft |
| Size Irregular | 200 X 200 Ft |
| Size Total Text | 200 X 200 Ft|1/2 - 1.99 Acres |
| Zoning Description | Sbr |
Rooms
| Level | Type | Length | Width | Dimensions |
|---|---|---|---|---|
| Basement | Family Room | 5.54 m | 5.62 m | 5.54 m x 5.62 m |
| Main Level | Sunroom | 6.11 m | 3.09 m | 6.11 m x 3.09 m |
| Main Level | Kitchen | 3.6 m | 5.82 m | 3.6 m x 5.82 m |
| Main Level | Dining Room | 2.31 m | 5.71 m | 2.31 m x 5.71 m |
| Upper Level | Bedroom | 4.09 m | 5.18 m | 4.09 m x 5.18 m |
| Upper Level | Bedroom 2 | 3.18 m | 3.35 m | 3.18 m x 3.35 m |
| Upper Level | Bathroom | 3.19 m | 2.38 m | 3.19 m x 2.38 m |
| In Between | Bedroom 3 | 2.96 m | 2.62 m | 2.96 m x 2.62 m |
| In Between | Bathroom | 1.92 m | 2.85 m | 1.92 m x 2.85 m |
| In Between | Utility Room | 3.05 m | 2.95 m | 3.05 m x 2.95 m |
Utilities
| Wireless | Available |
https://www.realtor.ca/real-estate/28286346/1026-592-highway-perry-perry
Contact Us
Contact us for more information
Dave Leslie
Salesperson
32 Main St E
Huntsville, Ontario P1H 2C8
(705) 789-4957
(705) 789-0693
www.coldwellbankerrealestate.ca/











































