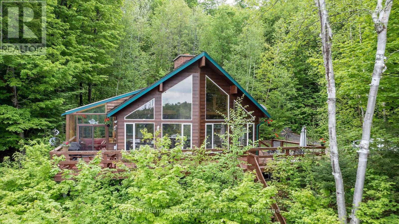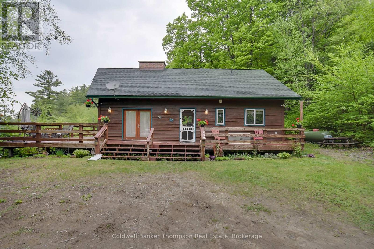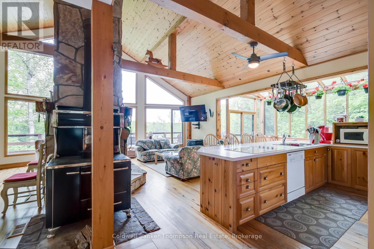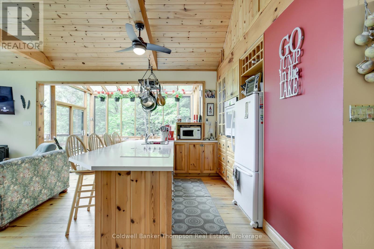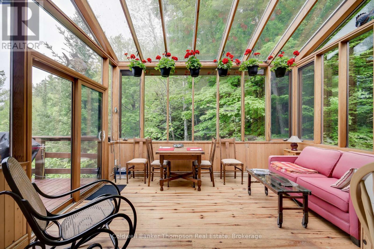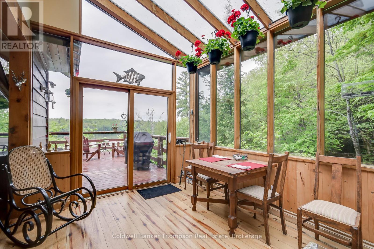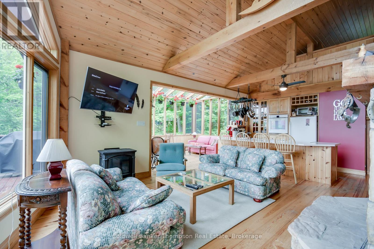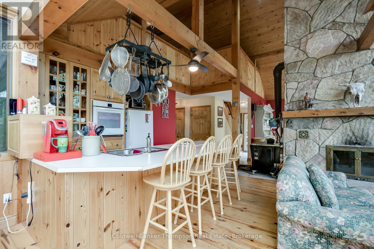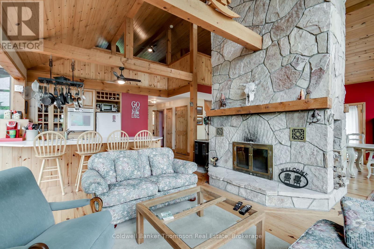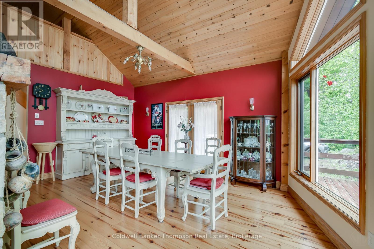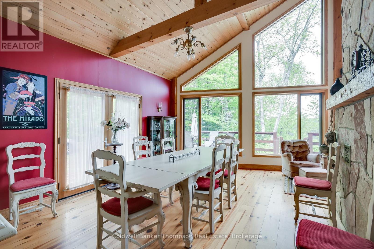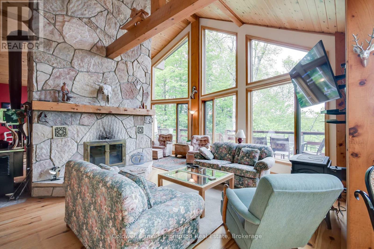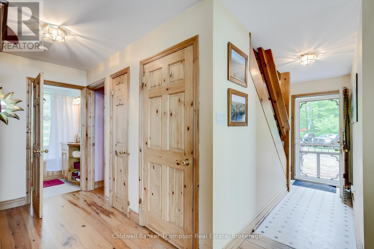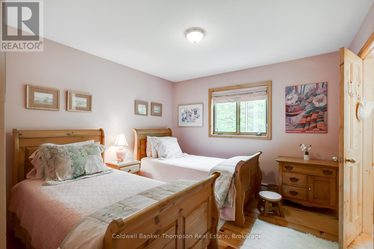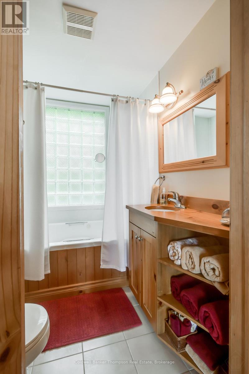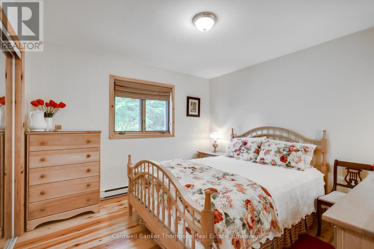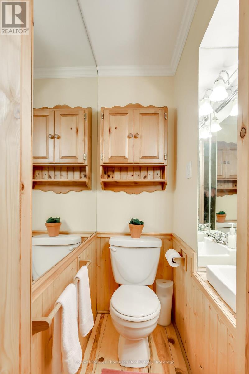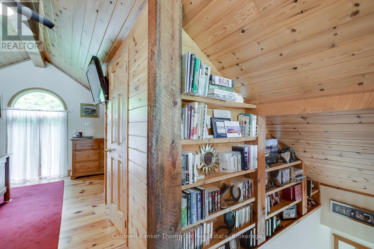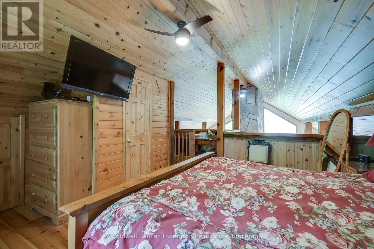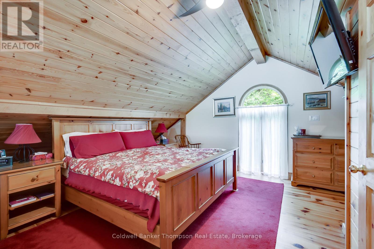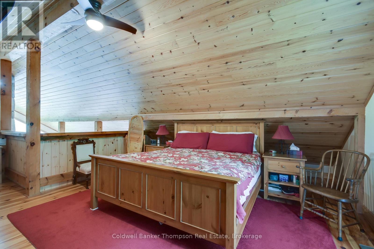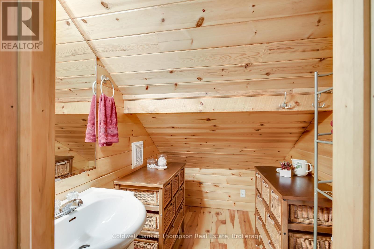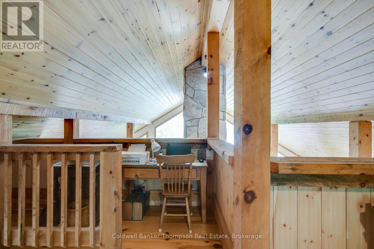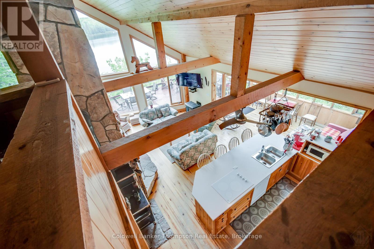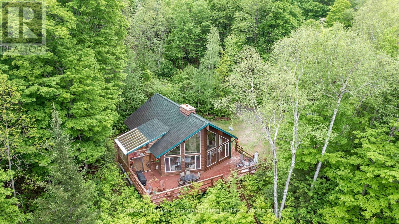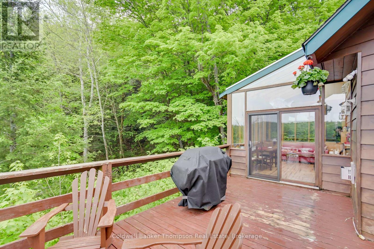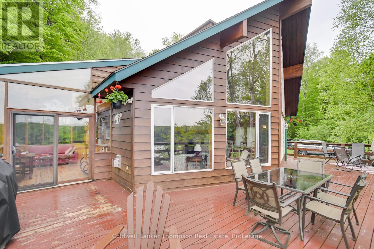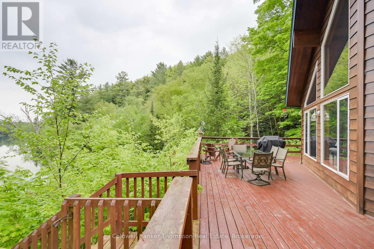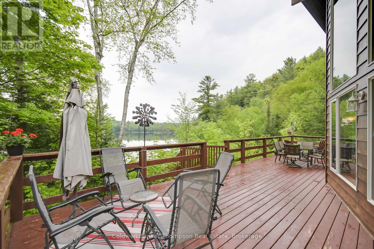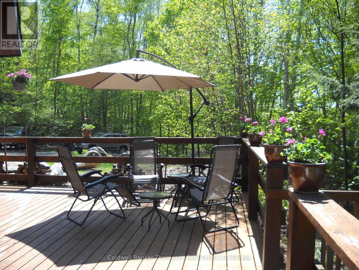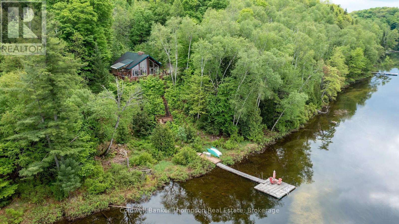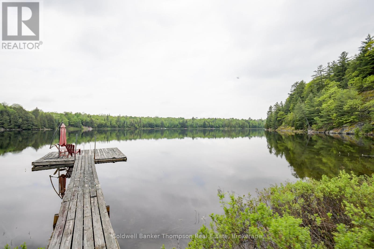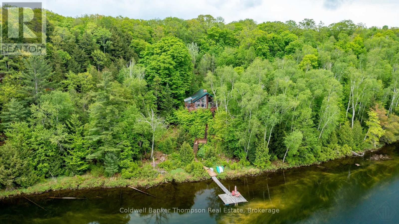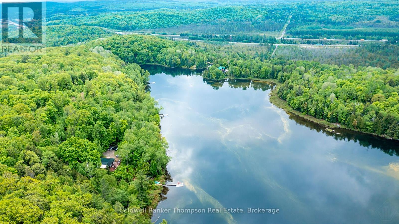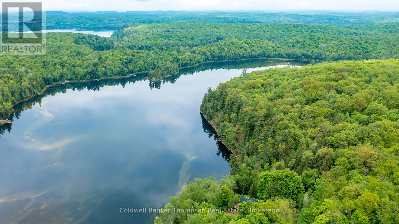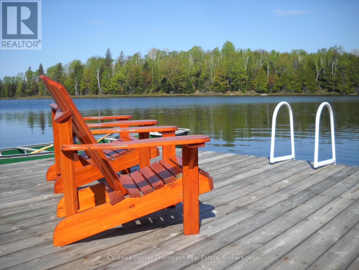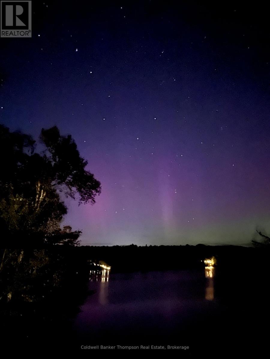100 Rock Road S Huntsville, Ontario P0A 1R0
$1,295,000
A truly private home or 4 season cottage nestled amidst 5+ acres of land with 390' of natural shoreline on Rock Lake in Muskoka. Set back on a scenic, winding road through crown land; this 1.5-storey custom-build offers a perfect blend of rustic charm and comfort. Floor-to-ceiling windows fill the space with natural light and connect the indoor and outdoor spaces seamlessly. An open-concept floor plan is incredibly functional for families or entertaining, and your guests can ensure a most comfortable stay with each of their bedrooms benefiting from a private 2pc ensuite. The entire loft on the second level, dedicated to the airy primary suite, is graced with soaring ceilings, views overlooking the living space, and a 2pc ensuite. Outside, the spacious deck offers elevated views of Rock Lake, where you can soak in the breathtaking scenery. At the lake, jump off the end of the dock for a swim, or take the canoe or peddle boat out for a tour. Rock Lake enjoys a motor-free policy to keep a peaceful, serene atmosphere and pristine waters. Take advantage of this lifestyle and surround yourself with the natural beauty that Muskoka has to offer. This property is just a short drive to Huntsville and minutes to Novar, with easy highway access and surrounded by crown land for outdoor enthusiasts. (id:45127)
Property Details
| MLS® Number | X12132726 |
| Property Type | Single Family |
| Community Name | Chaffey |
| Easement | Unknown |
| Features | Irregular Lot Size, Sloping |
| Parking Space Total | 4 |
| Structure | Deck, Dock |
| View Type | View Of Water, Lake View, Direct Water View |
| Water Front Type | Waterfront |
Building
| Bathroom Total | 4 |
| Bedrooms Above Ground | 3 |
| Bedrooms Total | 3 |
| Age | 16 To 30 Years |
| Amenities | Fireplace(s) |
| Appliances | Oven - Built-in, Cooktop, Dishwasher, Dryer, Oven, Washer, Refrigerator |
| Basement Development | Unfinished |
| Basement Type | Full (unfinished) |
| Construction Style Attachment | Detached |
| Exterior Finish | Wood |
| Fireplace Present | Yes |
| Fireplace Total | 1 |
| Foundation Type | Concrete |
| Half Bath Total | 3 |
| Heating Fuel | Wood |
| Heating Type | Baseboard Heaters |
| Stories Total | 2 |
| Size Interior | 1,500 - 2,000 Ft2 |
| Type | House |
| Utility Water | Drilled Well |
Parking
| No Garage |
Land
| Access Type | Private Road, Private Docking |
| Acreage | Yes |
| Sewer | Septic System |
| Size Depth | 497 Ft ,3 In |
| Size Frontage | 390 Ft |
| Size Irregular | 390 X 497.3 Ft |
| Size Total Text | 390 X 497.3 Ft|5 - 9.99 Acres |
| Surface Water | Lake/pond |
| Zoning Description | Ru2 |
Rooms
| Level | Type | Length | Width | Dimensions |
|---|---|---|---|---|
| Second Level | Primary Bedroom | 6.27 m | 6.55 m | 6.27 m x 6.55 m |
| Second Level | Bathroom | 2.34 m | 1.58 m | 2.34 m x 1.58 m |
| Lower Level | Other | 11.51 m | 12.37 m | 11.51 m x 12.37 m |
| Main Level | Dining Room | 4.6 m | 7.29 m | 4.6 m x 7.29 m |
| Main Level | Living Room | 4.24 m | 4.95 m | 4.24 m x 4.95 m |
| Main Level | Kitchen | 4.24 m | 3.66 m | 4.24 m x 3.66 m |
| Main Level | Sunroom | 3.1 m | 4.32 m | 3.1 m x 4.32 m |
| Main Level | Bedroom | 3.66 m | 3.33 m | 3.66 m x 3.33 m |
| Main Level | Bathroom | 1.65 m | 0.72 m | 1.65 m x 0.72 m |
| Main Level | Bathroom | 2.31 m | 1.8 m | 2.31 m x 1.8 m |
| Main Level | Bedroom | 3.35 m | 3.33 m | 3.35 m x 3.33 m |
| Main Level | Bathroom | 1.27 m | 0.76 m | 1.27 m x 0.76 m |
Utilities
| Electricity | Installed |
| Wireless | Available |
https://www.realtor.ca/real-estate/28278850/100-rock-road-s-huntsville-chaffey-chaffey
Contact Us
Contact us for more information

Roger Penney
Salesperson
www.penneymuskokarealty.com/
32 Main St E
Huntsville, Ontario P1H 2C8
(705) 789-4957
(705) 789-0693
www.coldwellbankerrealestate.ca/

Denise Penney
Salesperson
penneymuskokarealty.com/
denise.penney.realtor/
32 Main St E
Huntsville, Ontario P1H 2C8
(705) 789-4957
(705) 789-0693
www.coldwellbankerrealestate.ca/

