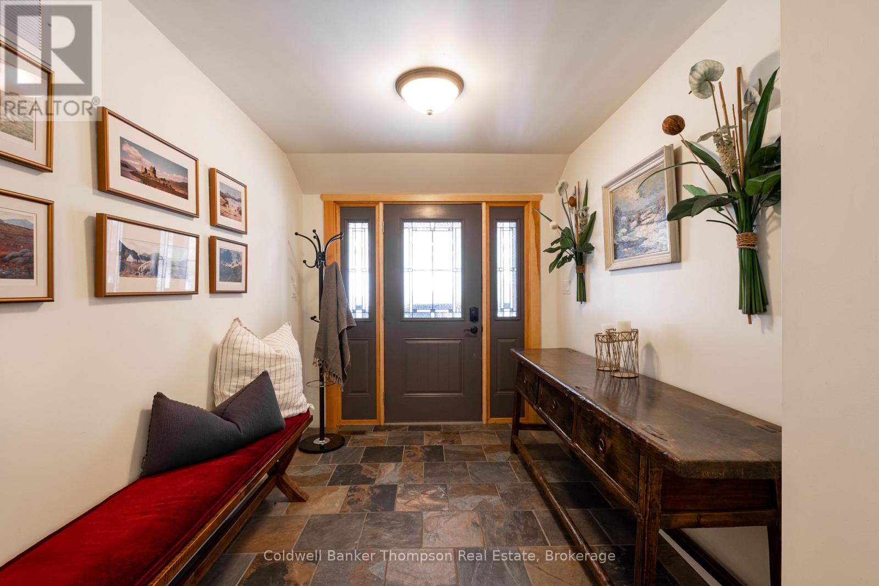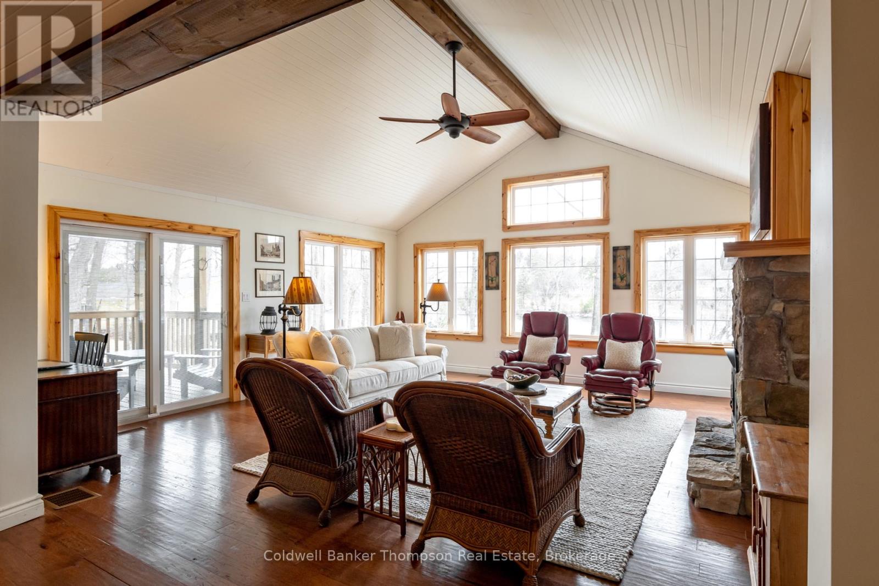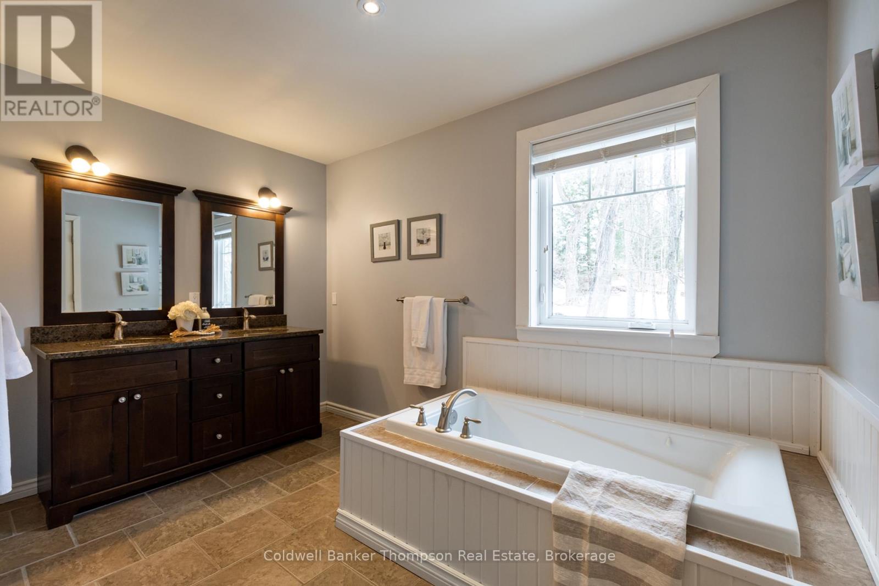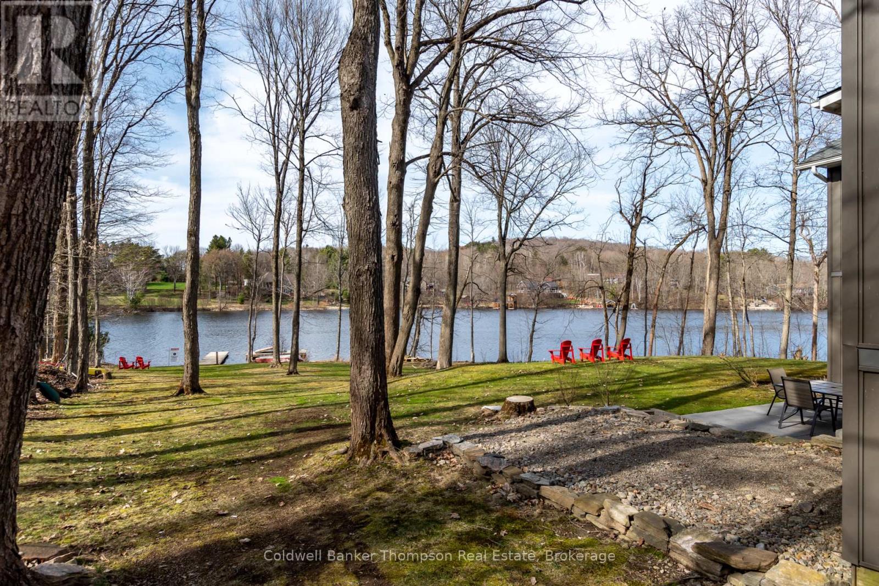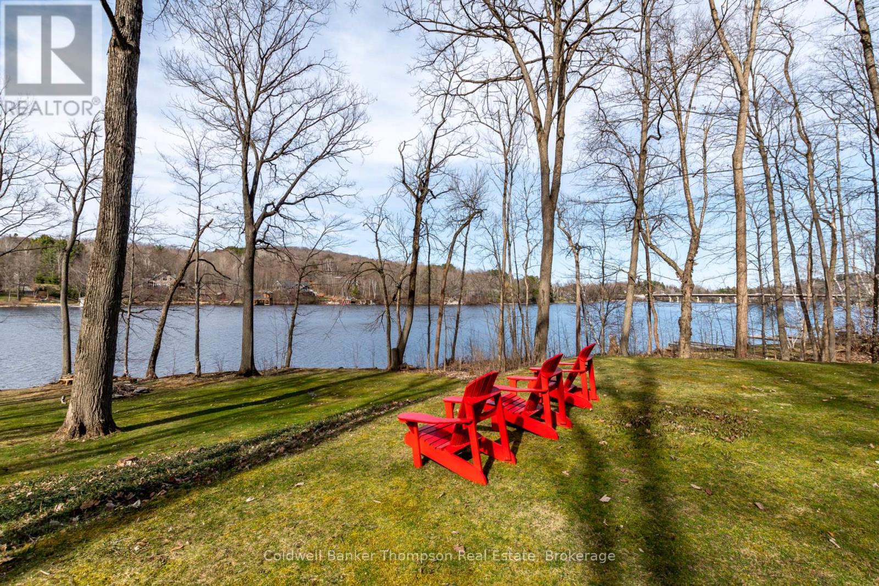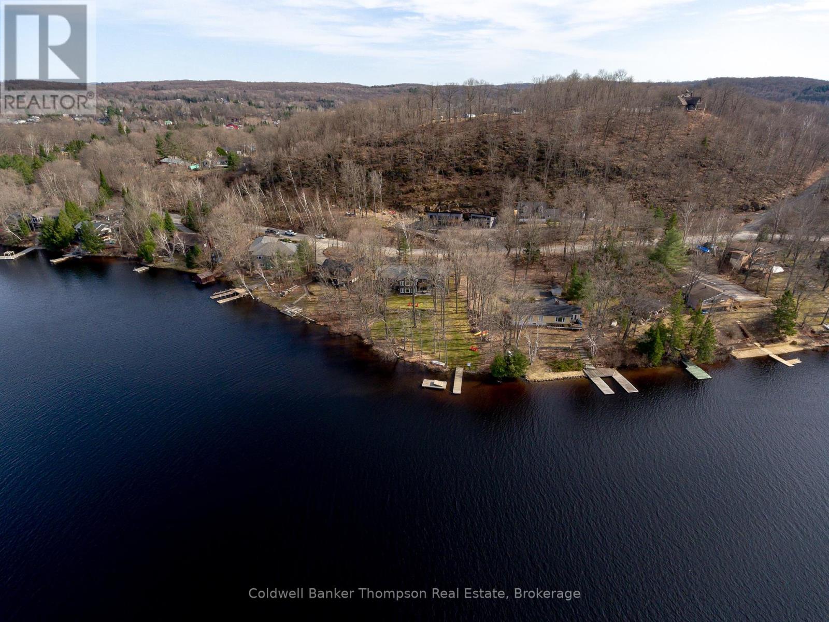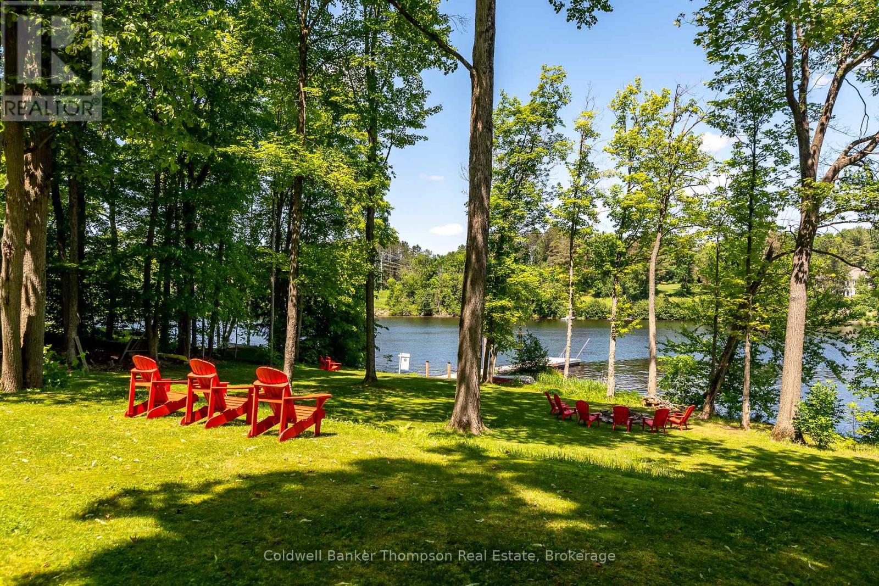440 Bayshore Boulevard Huntsville, Ontario P1H 1Z1
$2,199,900
Welcome to this stunning waterfront bungalow offering luxurious living. In 2017, the original cottage underwent a total renovation down to the footings, with a large extension added, creating what is essentially a 'new build'. Situated on park-like grounds, the property features a mix of rolling topography & level areas, perfect for outdoor games or relaxing in the fresh air. A covered porch welcomes you into the home, where a spacious foyer sets the tone for the elegant yet inviting interior. The main floor offers a thoughtfully designed layout, starting with a primary suite complete with a walk-in closet & a spa-like 5-pc ensuite featuring a soaker tub, double vanity, & walk-in shower. A 2nd bedroom or a home office is ideal for guests, with a nearby laundry closet & stylish 2-pc powder room. The kitchen is a showstopper with a built-in oven, a natural gas range in the large island with seating, generous counter & cupboard space, a dishwasher (installed 2023), and a new built-in microwave installed this winter. The adjacent dining area flows into a light-filled living room anchored by a natural gas fireplace. Large windows frame beautiful views, while a covered deck extends the living space outdoors. A mudroom connects to the 2-car garage. The walk-out lower level adds 2 more guest bedrooms, a den, a 3-pc bath, & a large utility room with a natural gas furnace, central air, HRV, & hot water on demand. The family room has another gas fireplace, oversized windows with panoramic views, & sliding doors to a covered terrace/patio. Outside, enjoy a shallow entry waterfront, ideal for swimming, a floating ramp with dock extension, a fire pit area, and a large insulated storage area for garden & snow-clearing equipment. It is located on the Vernon Narrows, and is great for boating/canoeing into town, & just 8 minutes to town by car, all while feeling peacefully rural. With access to over 40 miles of boating along Huntsville's lake & river system, this home is a true gem. (id:45127)
Property Details
| MLS® Number | X12118034 |
| Property Type | Single Family |
| Community Name | Chaffey |
| Amenities Near By | Hospital |
| Community Features | Fishing |
| Easement | Unknown |
| Equipment Type | None |
| Features | Rolling |
| Parking Space Total | 6 |
| Rental Equipment Type | None |
| Structure | Deck, Dock |
| View Type | View Of Water, Direct Water View |
| Water Front Type | Waterfront |
Building
| Bathroom Total | 3 |
| Bedrooms Above Ground | 2 |
| Bedrooms Below Ground | 2 |
| Bedrooms Total | 4 |
| Age | 31 To 50 Years |
| Amenities | Fireplace(s) |
| Appliances | Oven - Built-in, Water Heater - Tankless, Dishwasher, Dryer, Garage Door Opener, Microwave, Oven, Range, Washer, Window Coverings, Refrigerator |
| Architectural Style | Bungalow |
| Basement Development | Finished |
| Basement Features | Walk Out |
| Basement Type | N/a (finished) |
| Construction Style Attachment | Detached |
| Cooling Type | Central Air Conditioning |
| Exterior Finish | Vinyl Siding |
| Fire Protection | Smoke Detectors |
| Fireplace Present | Yes |
| Fireplace Total | 2 |
| Foundation Type | Block, Insulated Concrete Forms |
| Half Bath Total | 1 |
| Heating Fuel | Natural Gas |
| Heating Type | Forced Air |
| Stories Total | 1 |
| Size Interior | 1,500 - 2,000 Ft2 |
| Type | House |
| Utility Water | Municipal Water |
Parking
| Attached Garage | |
| Garage | |
| Inside Entry |
Land
| Access Type | Year-round Access, Private Docking |
| Acreage | No |
| Land Amenities | Hospital |
| Landscape Features | Landscaped |
| Sewer | Sanitary Sewer |
| Size Depth | 269 Ft ,4 In |
| Size Frontage | 155 Ft ,3 In |
| Size Irregular | 155.3 X 269.4 Ft |
| Size Total Text | 155.3 X 269.4 Ft|1/2 - 1.99 Acres |
| Zoning Description | Urs |
Rooms
| Level | Type | Length | Width | Dimensions |
|---|---|---|---|---|
| Basement | Bedroom | 3.54 m | 3.39 m | 3.54 m x 3.39 m |
| Basement | Utility Room | 2.42 m | 3.3 m | 2.42 m x 3.3 m |
| Basement | Bathroom | 2.45 m | 2.59 m | 2.45 m x 2.59 m |
| Basement | Den | 2.45 m | 2.87 m | 2.45 m x 2.87 m |
| Basement | Bedroom | 3.77 m | 4.74 m | 3.77 m x 4.74 m |
| Basement | Family Room | 5.75 m | 5.8 m | 5.75 m x 5.8 m |
| Main Level | Foyer | 2.31 m | 2.85 m | 2.31 m x 2.85 m |
| Main Level | Bathroom | 1.05 m | 2.74 m | 1.05 m x 2.74 m |
| Main Level | Primary Bedroom | 3.44 m | 5.73 m | 3.44 m x 5.73 m |
| Main Level | Bathroom | 3.45 m | 3.5 m | 3.45 m x 3.5 m |
| Main Level | Bedroom | 3.75 m | 2.99 m | 3.75 m x 2.99 m |
| Main Level | Kitchen | 5.35 m | 7.07 m | 5.35 m x 7.07 m |
| Main Level | Living Room | 5.8 m | 5.93 m | 5.8 m x 5.93 m |
| Main Level | Dining Room | 2.43 m | 4.6 m | 2.43 m x 4.6 m |
| Main Level | Mud Room | 2.27 m | 2.32 m | 2.27 m x 2.32 m |
Utilities
| Cable | Installed |
| Wireless | Available |
| Natural Gas Available | Available |
| Sewer | Installed |
https://www.realtor.ca/real-estate/28246081/440-bayshore-boulevard-huntsville-chaffey-chaffey
Contact Us
Contact us for more information

Kayley Spalding
Salesperson
www.kayleyspalding.com/
32 Main St E
Huntsville, Ontario P1H 2C8
(705) 789-4957
(705) 789-0693
www.coldwellbankerrealestate.ca/





