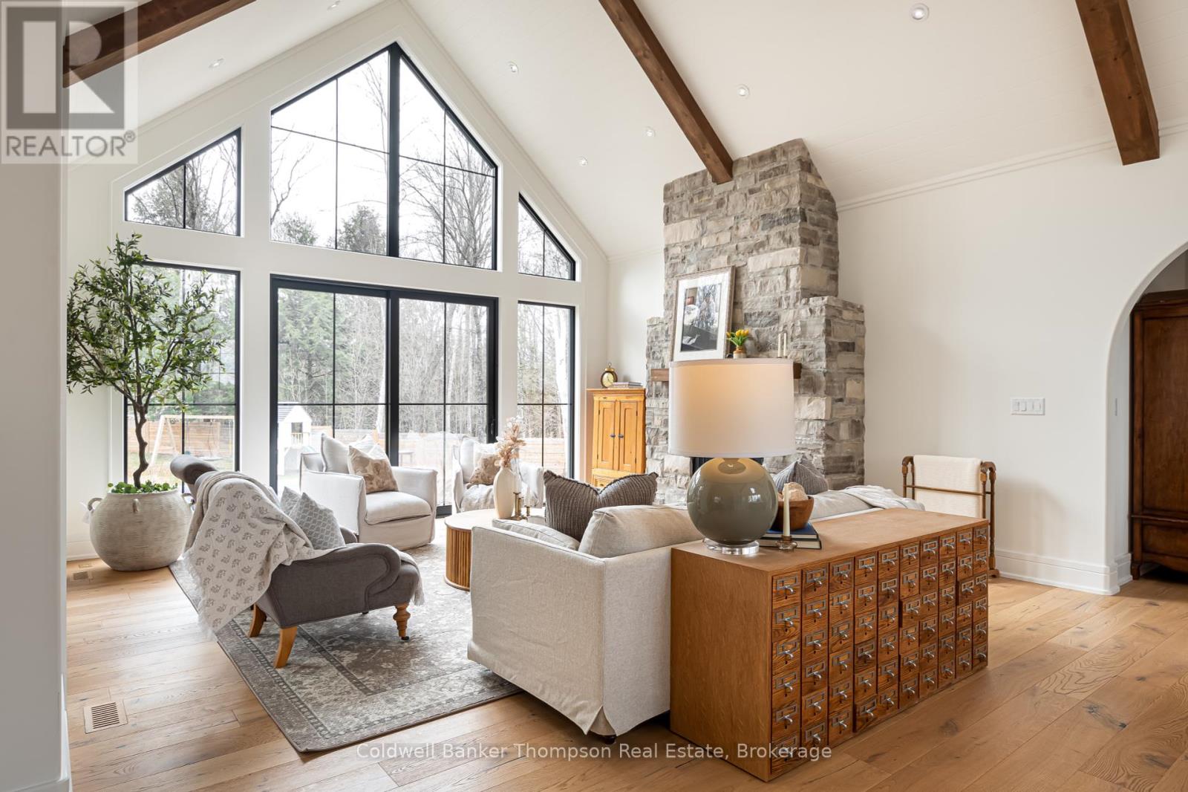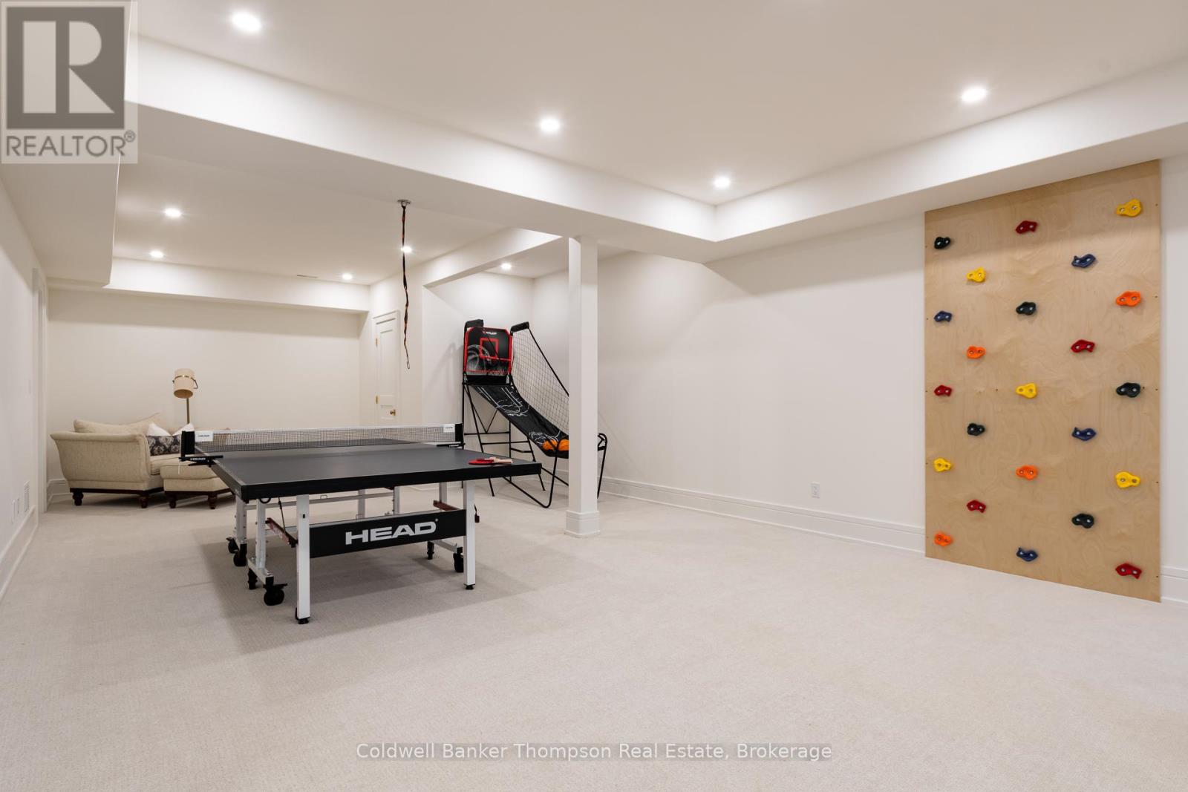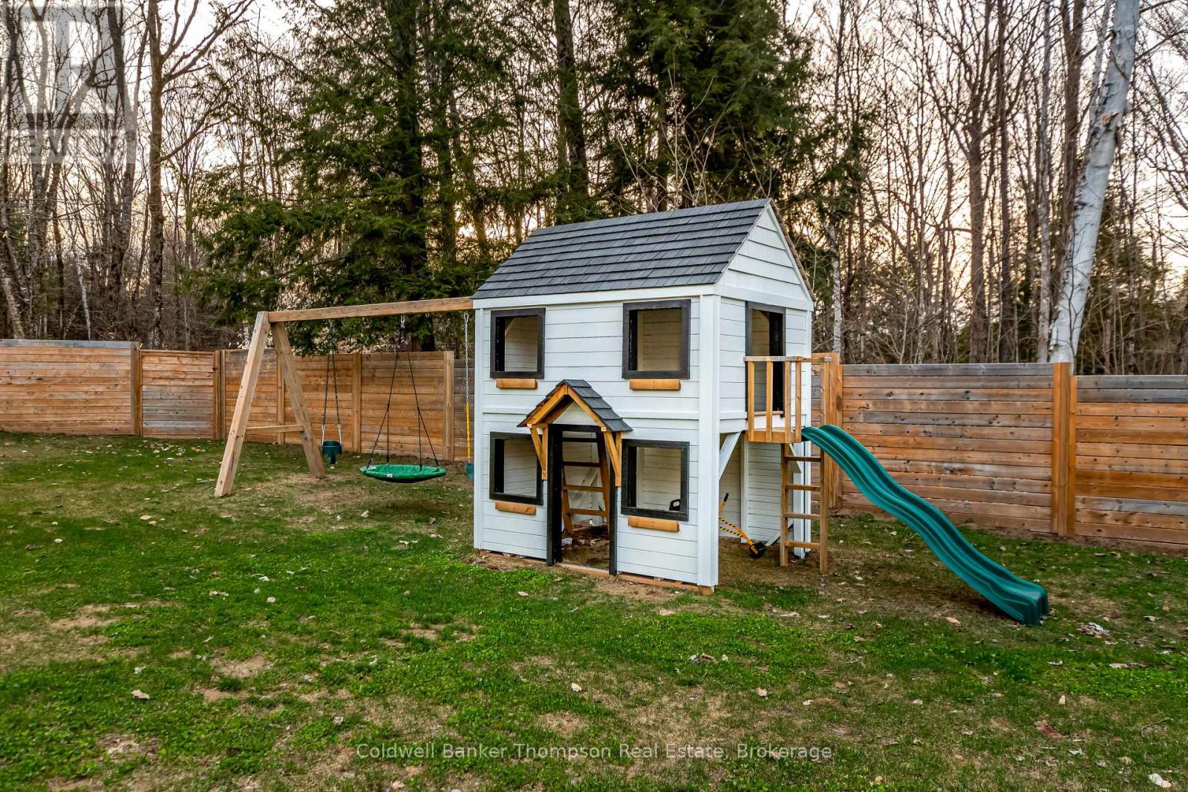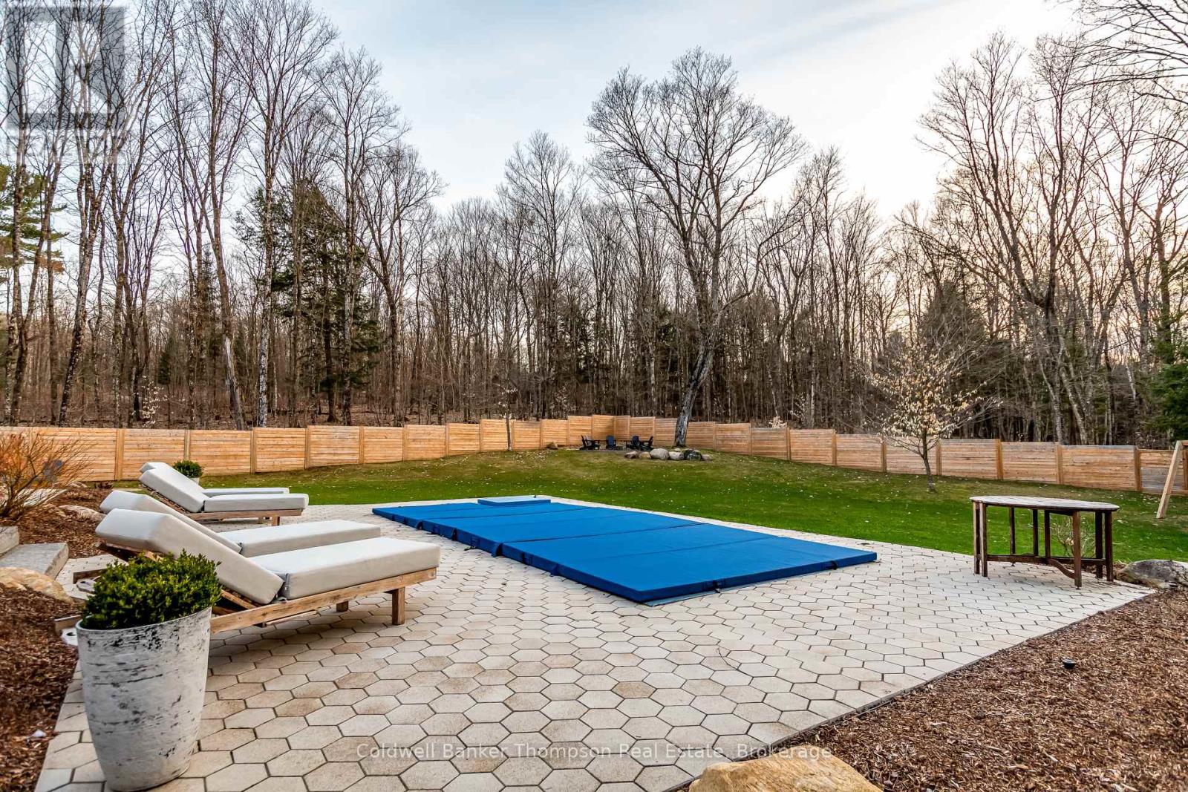350 Skyhills Road Huntsville, Ontario P1H 2N5
$2,199,900
This exceptional high-end bungalow blends the charm of a European villa with modern luxury. Set well back from the road and approached by a circular driveway, the home boasts a striking exterior with wood siding, vertical board and batten, painted brick accents, and arched doorways. Inside, the kitchen is a masterclass in design, featuring an oversized island with a prep sink, panel-front appliances, and a stunning Elise propane range with pot filler. A walk-in pantry offers seamless storage. Vaulted ceilings in the kitchen and living room enhance the sense of space, while a propane stone fireplace anchors the open-concept design. A full wall of windows opens to an exquisite outdoor living area: a custom hexagonal stone patio surrounding a beautiful pool and mostly level, fully fenced backyard. The screened Muskoka Room with a wood-burning fireplace provides an inviting retreat, while the adjacent dining room is ideal for entertaining. The private bedroom wing includes two spacious guest bedrooms sharing a 5-piece Jack and Jill bathroom, and the rear-positioned primary suite offers serene backyard views. Its spa-like ensuite features a freestanding tub, glass-enclosed shower, and double vanity, while the walk-in dressing room provides ample storage. The opposite wing includes a large laundry room with folding surface, drying rack, and stylish laundry sink, as well as a mudroom with built-in storage and access to the heated double garage, currently a workshop but easily converted. The lower level offers a generous rec room, two additional bedrooms, and a 3-piece bathroom. A whimsical playhouse under the stairs adds charm, while a spacious storage room and tidy utility area complete the space. A rare find crafted with impeccable design, this home is a perfect blend of style and functionality. (id:45127)
Property Details
| MLS® Number | X12116290 |
| Property Type | Single Family |
| Community Name | Chaffey |
| Amenities Near By | Beach, Hospital |
| Easement | Unknown |
| Equipment Type | Propane Tank |
| Features | Wooded Area |
| Parking Space Total | 8 |
| Pool Type | Inground Pool, Outdoor Pool |
| Rental Equipment Type | Propane Tank |
Building
| Bathroom Total | 4 |
| Bedrooms Above Ground | 3 |
| Bedrooms Below Ground | 2 |
| Bedrooms Total | 5 |
| Age | 0 To 5 Years |
| Amenities | Fireplace(s) |
| Appliances | Water Heater, Central Vacuum, Dishwasher, Dryer, Garage Door Opener, Hood Fan, Stove, Washer, Refrigerator |
| Architectural Style | Bungalow |
| Basement Development | Finished |
| Basement Type | Full (finished) |
| Construction Style Attachment | Detached |
| Cooling Type | Central Air Conditioning |
| Exterior Finish | Wood, Brick |
| Fire Protection | Smoke Detectors |
| Fireplace Present | Yes |
| Fireplace Total | 2 |
| Foundation Type | Poured Concrete |
| Half Bath Total | 1 |
| Heating Fuel | Propane |
| Heating Type | Forced Air |
| Stories Total | 1 |
| Size Interior | 2,500 - 3,000 Ft2 |
| Type | House |
| Utility Water | Drilled Well |
Parking
| Attached Garage | |
| Garage |
Land
| Access Type | Year-round Access |
| Acreage | Yes |
| Fence Type | Fenced Yard |
| Land Amenities | Beach, Hospital |
| Landscape Features | Landscaped, Lawn Sprinkler |
| Sewer | Septic System |
| Size Depth | 1303 Ft |
| Size Frontage | 33 Ft |
| Size Irregular | 33 X 1303 Ft |
| Size Total Text | 33 X 1303 Ft|5 - 9.99 Acres |
| Zoning Description | Rr |
Rooms
| Level | Type | Length | Width | Dimensions |
|---|---|---|---|---|
| Basement | Recreational, Games Room | 13.46 m | 5.21 m | 13.46 m x 5.21 m |
| Basement | Bedroom | 3.63 m | 3.84 m | 3.63 m x 3.84 m |
| Basement | Bathroom | 1.85 m | 3.32 m | 1.85 m x 3.32 m |
| Basement | Bedroom | 3.45 m | 3.76 m | 3.45 m x 3.76 m |
| Basement | Utility Room | 5.1 m | 5.04 m | 5.1 m x 5.04 m |
| Basement | Other | 7.54 m | 8.21 m | 7.54 m x 8.21 m |
| Main Level | Foyer | 3.81 m | 3.66 m | 3.81 m x 3.66 m |
| Main Level | Dining Room | 4.78 m | 3.65 m | 4.78 m x 3.65 m |
| Main Level | Bedroom | 3.97 m | 3.87 m | 3.97 m x 3.87 m |
| Main Level | Laundry Room | 1.92 m | 3.19 m | 1.92 m x 3.19 m |
| Main Level | Mud Room | 3.5 m | 2.18 m | 3.5 m x 2.18 m |
| Main Level | Bathroom | 1.87 m | 3.37 m | 1.87 m x 3.37 m |
| Main Level | Bedroom | 4.66 m | 4.24 m | 4.66 m x 4.24 m |
| Main Level | Bathroom | 1.47 m | 1.78 m | 1.47 m x 1.78 m |
| Main Level | Primary Bedroom | 3.7 m | 5.04 m | 3.7 m x 5.04 m |
| Main Level | Bathroom | 4.41 m | 5.04 m | 4.41 m x 5.04 m |
| Main Level | Living Room | 5.51 m | 7.33 m | 5.51 m x 7.33 m |
| Main Level | Kitchen | 5.51 m | 3.35 m | 5.51 m x 3.35 m |
| Main Level | Sunroom | 4.57 m | 4.07 m | 4.57 m x 4.07 m |
Utilities
| Electricity | Installed |
https://www.realtor.ca/real-estate/28242204/350-skyhills-road-huntsville-chaffey-chaffey
Contact Us
Contact us for more information

Kayley Spalding
Salesperson
www.kayleyspalding.com/
32 Main St E
Huntsville, Ontario P1H 2C8
(705) 789-4957
(705) 789-0693
www.coldwellbankerrealestate.ca/




















































