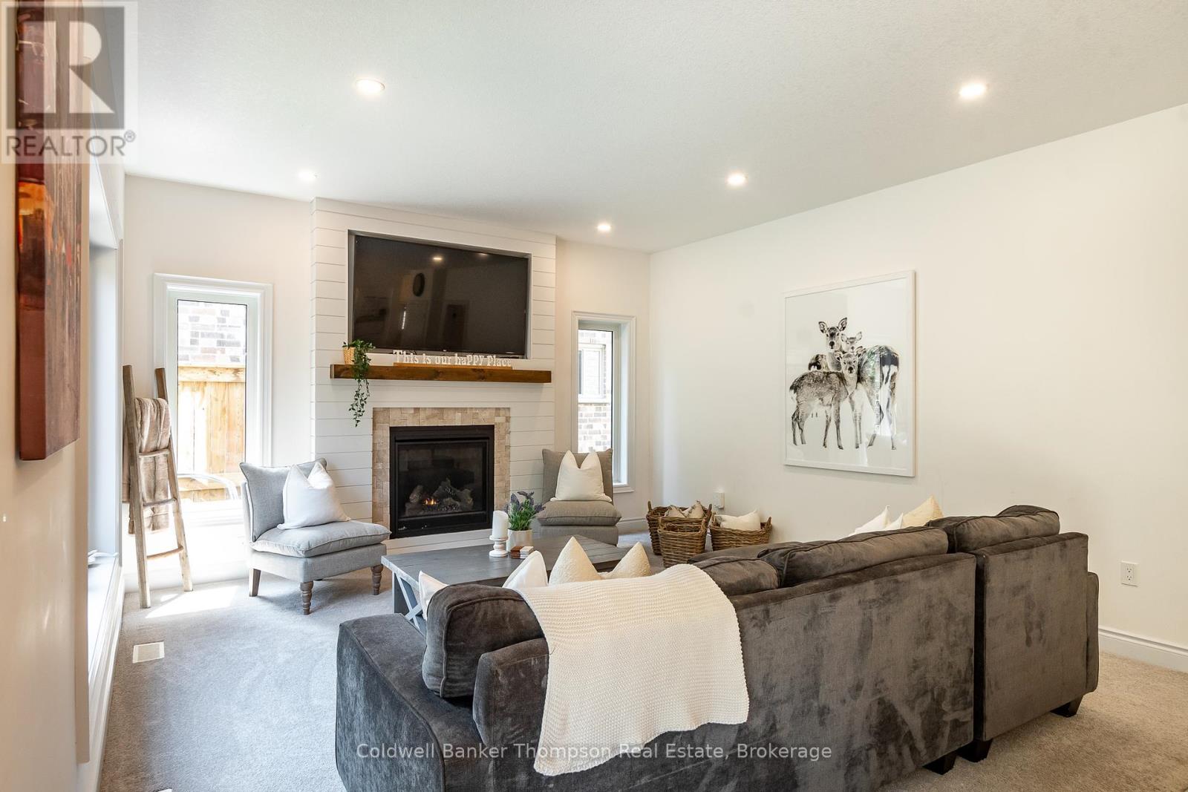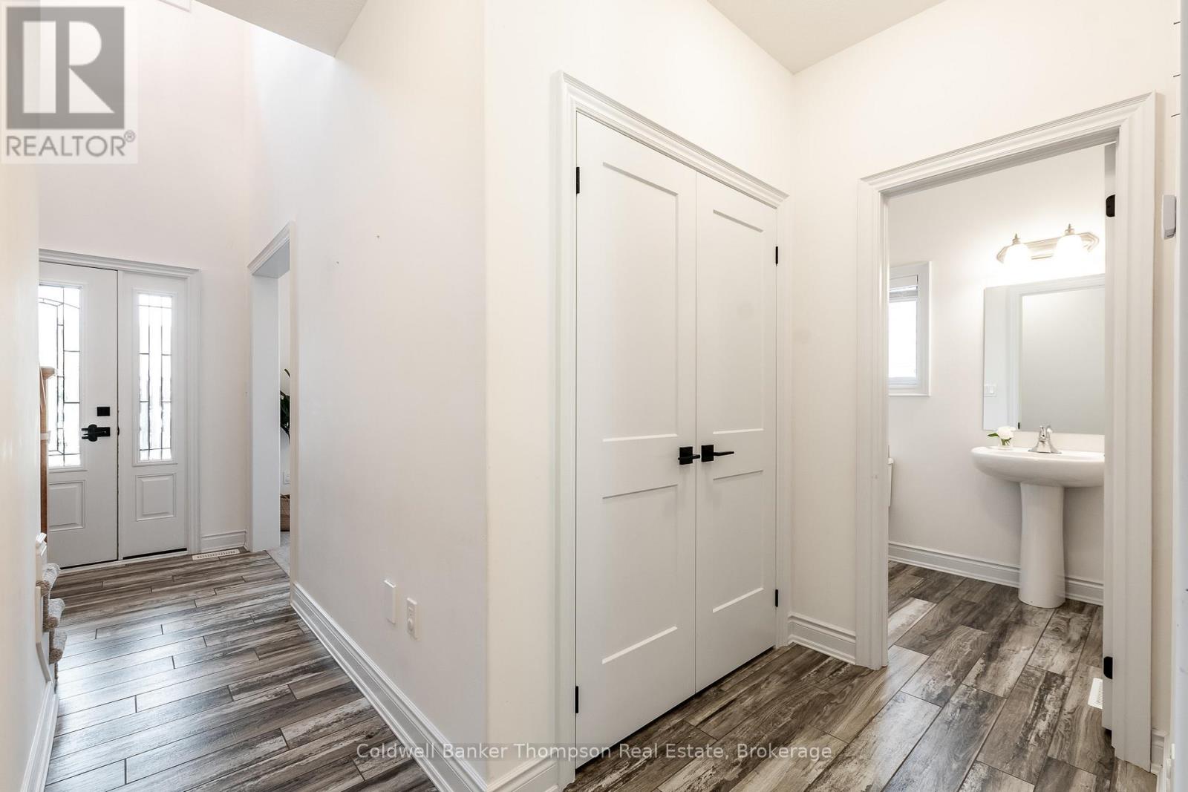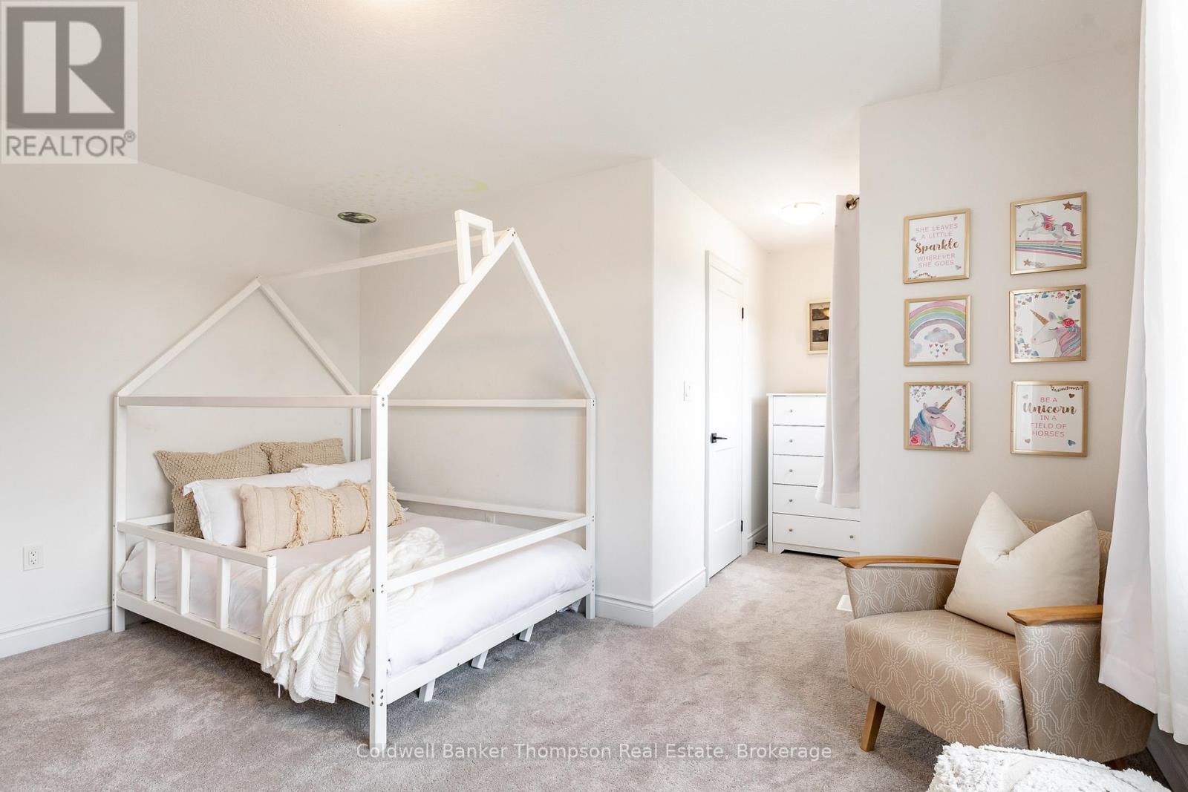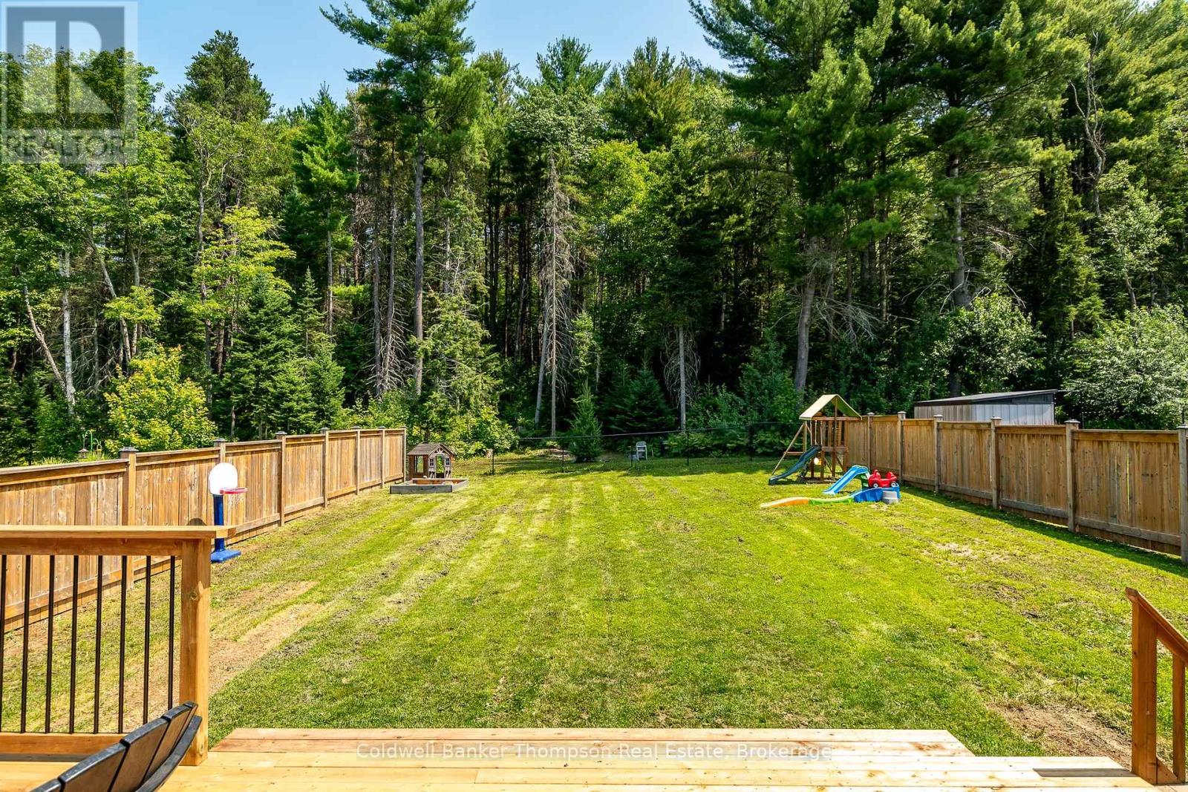72 Selkirk Drive Huntsville, Ontario P1H 2N8
$999,900
Welcome to the "Terra Cotta" floor plan by Devonleigh Homes, nestled in the prestigious Settlers Ridge community. This delightful 5-bedroom, 3.5-bathroom family home invites you to enter through a welcoming covered porch into a grand two-story foyer. A large den graces the front of the home, perfect for a home office or cozy reading nook. The main floor features a convenient 2-piece powder room and inside entry from the double car garage into a spacious mudroom/laundry room. The heart of the home is the bright, open- concept kitchen, living, and dining area, bathed in natural light from abundant windows. The upgraded kitchen boasts quartz countertops, 36" upper cabinetry with crown moulding, an under-cabinet valence with lighting, an oversized island, stainless steel appliances, and a handy corner pantry. The living room is adorned with a natural gas fireplace, creating a warm and inviting atmosphere. Step out through oversized sliding doors to a newer deck, complete with a natural gas BBQ hook-up and a fully fenced backyard. Upstairs, discover three generous guest bedrooms and a 4-piece bathroom. Additionally, the large primary suite is a serene retreat with a walk-in closet and a luxurious 5-piece ensuite. The recently finished lower level offers a fifth bedroom, a third full bathroom, a spacious rec room, and a storage/utility room. The basement has been meticulously designed with superior soundproofing. The walls are lined with Sonopan panels, known for their exceptional noise-canceling properties, and the ceiling is insulated with Roxul, ensuring a peaceful and serene environment perfect for any activity. Situated in a fantastic family neighborhood, this home is just down the street from a playground, close to Spruce Glen Public School, & for golf enthusiasts, around the corner from Huntsville Downs Golf Club. Enjoy the convenience of being close to downtown Huntsville for all your amenities. This home truly has it all for comfortable and stylish family livi (id:45127)
Property Details
| MLS® Number | X12089047 |
| Property Type | Single Family |
| Community Name | Chaffey |
| Amenities Near By | Hospital, Schools, Park |
| Easement | Sub Division Covenants, Easement |
| Equipment Type | Water Heater |
| Features | Level |
| Parking Space Total | 4 |
| Rental Equipment Type | Water Heater |
| Structure | Deck, Porch |
Building
| Bathroom Total | 4 |
| Bedrooms Above Ground | 4 |
| Bedrooms Below Ground | 1 |
| Bedrooms Total | 5 |
| Age | 0 To 5 Years |
| Amenities | Fireplace(s) |
| Appliances | Dishwasher, Dryer, Hood Fan, Stove, Washer, Refrigerator |
| Basement Development | Finished |
| Basement Type | Full (finished) |
| Construction Style Attachment | Detached |
| Cooling Type | Central Air Conditioning |
| Exterior Finish | Stone, Vinyl Siding |
| Fire Protection | Smoke Detectors |
| Fireplace Present | Yes |
| Fireplace Total | 1 |
| Foundation Type | Poured Concrete |
| Half Bath Total | 1 |
| Heating Fuel | Natural Gas |
| Heating Type | Forced Air |
| Stories Total | 2 |
| Size Interior | 2,000 - 2,500 Ft2 |
| Type | House |
| Utility Water | Municipal Water |
Parking
| Attached Garage | |
| Garage | |
| Inside Entry |
Land
| Access Type | Year-round Access |
| Acreage | No |
| Land Amenities | Hospital, Schools, Park |
| Sewer | Sanitary Sewer |
| Size Depth | 168 Ft ,9 In |
| Size Frontage | 50 Ft ,6 In |
| Size Irregular | 50.5 X 168.8 Ft |
| Size Total Text | 50.5 X 168.8 Ft|under 1/2 Acre |
| Zoning Description | Ur1 (r2-0261) |
Rooms
| Level | Type | Length | Width | Dimensions |
|---|---|---|---|---|
| Second Level | Primary Bedroom | 4.9 m | 4.7 m | 4.9 m x 4.7 m |
| Second Level | Bathroom | 4.86 m | 2.39 m | 4.86 m x 2.39 m |
| Second Level | Bedroom | 6.06 m | 4.26 m | 6.06 m x 4.26 m |
| Second Level | Bedroom | 3.39 m | 3.04 m | 3.39 m x 3.04 m |
| Second Level | Bathroom | 3.35 m | 1.68 m | 3.35 m x 1.68 m |
| Second Level | Bedroom | 3.35 m | 3.84 m | 3.35 m x 3.84 m |
| Basement | Bedroom | 3.01 m | 3.49 m | 3.01 m x 3.49 m |
| Basement | Recreational, Games Room | 11.25 m | 4.83 m | 11.25 m x 4.83 m |
| Basement | Bathroom | 1.94 m | 2.22 m | 1.94 m x 2.22 m |
| Basement | Utility Room | 3.74 m | 2.36 m | 3.74 m x 2.36 m |
| Main Level | Den | 3.42 m | 3.25 m | 3.42 m x 3.25 m |
| Main Level | Bathroom | 1.96 m | 1.6 m | 1.96 m x 1.6 m |
| Main Level | Kitchen | 4.12 m | 3.82 m | 4.12 m x 3.82 m |
| Main Level | Dining Room | 5.31 m | 3.11 m | 5.31 m x 3.11 m |
| Main Level | Living Room | 4.36 m | 4.53 m | 4.36 m x 4.53 m |
| Main Level | Mud Room | 2.14 m | 3.55 m | 2.14 m x 3.55 m |
| Main Level | Laundry Room | 2.14 m | 2.38 m | 2.14 m x 2.38 m |
Utilities
| Cable | Available |
| Wireless | Available |
| Natural Gas Available | Available |
| Sewer | Installed |
https://www.realtor.ca/real-estate/28181999/72-selkirk-drive-huntsville-chaffey-chaffey
Contact Us
Contact us for more information

Kayley Spalding
Salesperson
www.kayleyspalding.com/
32 Main St E
Huntsville, Ontario P1H 2C8
(705) 789-4957
(705) 789-0693
www.coldwellbankerrealestate.ca/


















































