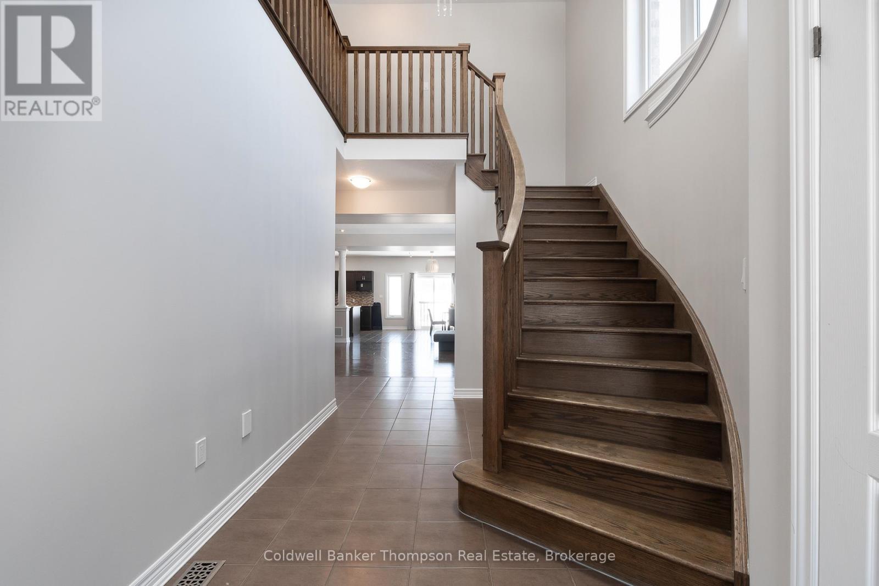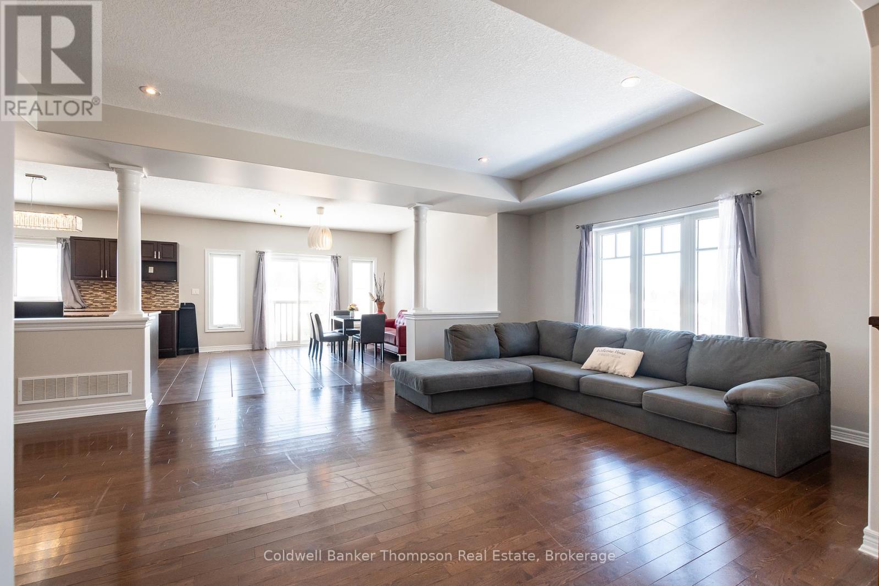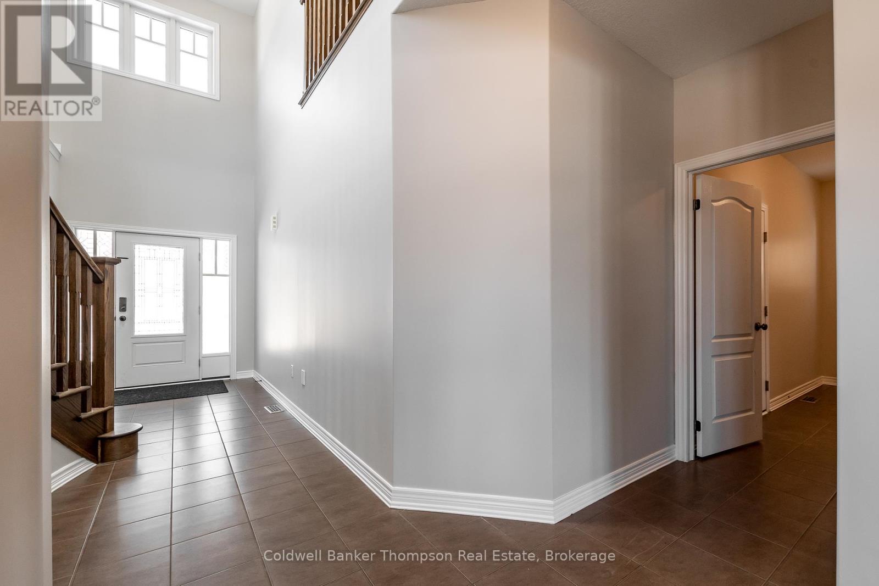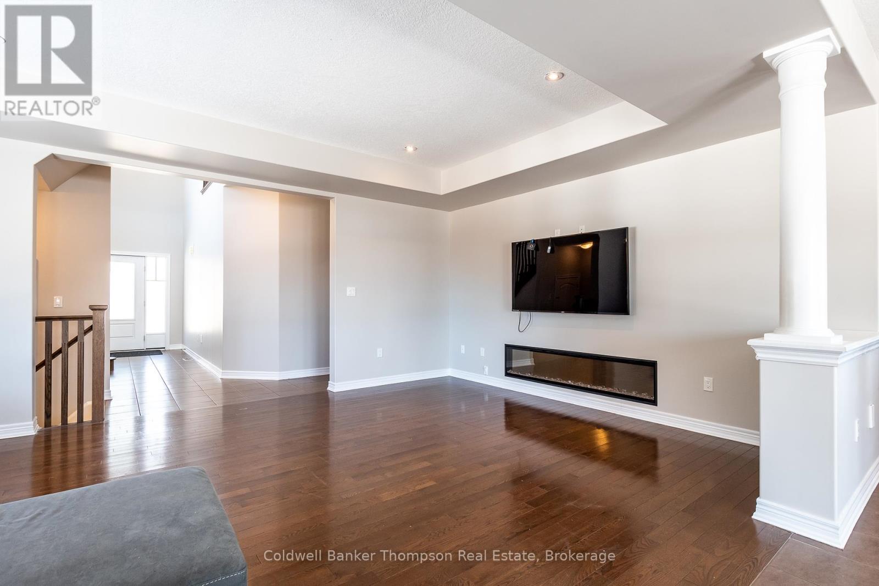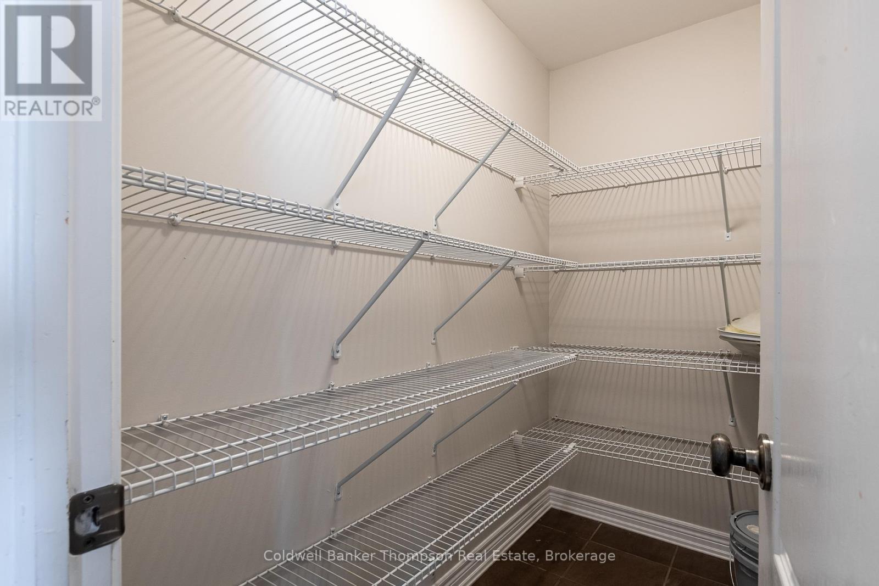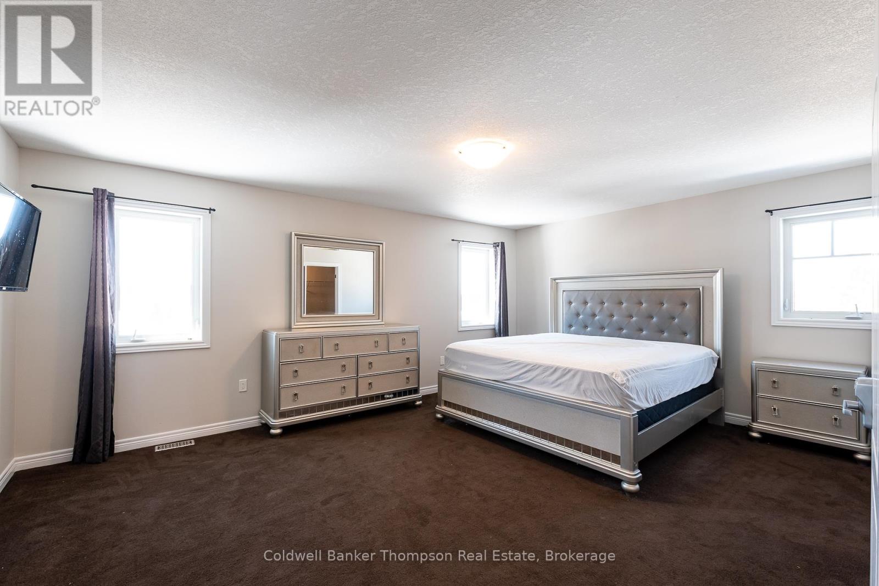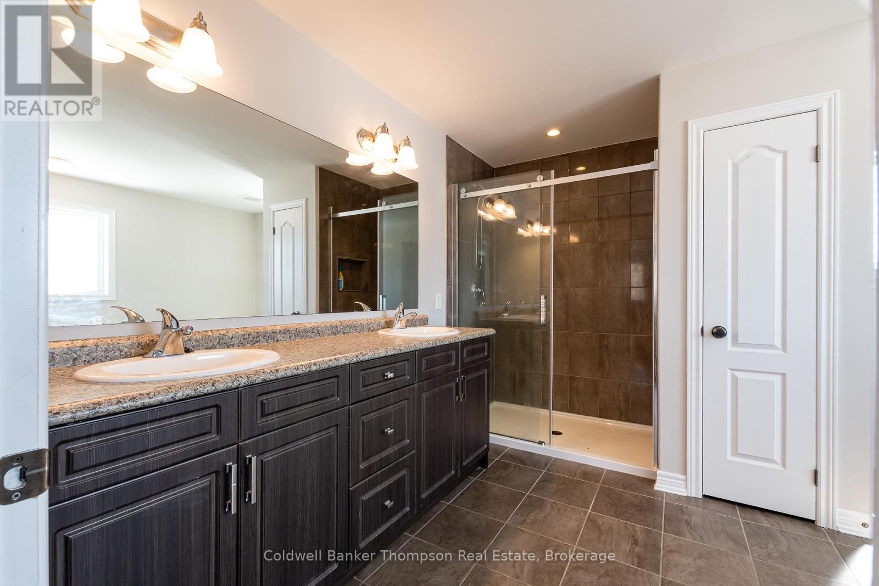21 Braeside Crescent Huntsville, Ontario P1H 0C6
$3,500 Monthly
Located in the coveted Settlers Ridge community, this beautifully designed home, built by Devonleigh Homes in 2018, offers a spacious & functional layout with the main floor and second floor available for lease. Sitting on a desirable corner lot, this home features a welcoming foyer highlighted by a grand curved staircase. The main floor boasts a spacious living room with an electric fireplace, creating a cozy & inviting space for relaxing or entertaining. The generous dining area flows seamlessly into the kitchen, which is equipped with an oversized island, stainless steel appliances, & a walk-in pantry, making meal preparation & storage a breeze. A convenient 2-pc washroom is also located on this level, along with a large mudroom that provides inside entry from the double-car garage, offering both practicality & organization. Upstairs, youll find 3 good-sized guest bedrooms, along with a lovely 5-pc guest bathroom. The primary suite is a true retreat, featuring a spacious walk-in closet & a luxurious 5-pc ensuite with a soaker tub, separate shower, & dual vanity. A second-floor laundry room adds to the convenience of this thoughtfully designed layout, eliminating the need to carry laundry up & down the stairs. This home is perfectly situated in a family-friendly neighbourhood, with a playground just around the corner, making it easy to enjoy outdoor activities. An elementary school is located nearby, providing added convenience for families with young children. Golf enthusiasts will appreciate the golf range just minutes away, while the hospital is also close by, offering peace of mind. This exceptional home offers a perfect balance of style, comfort, & functionality in a sought-after neighbourhood. Dont miss the opportunity to make this stunning home your own! (id:45127)
Property Details
| MLS® Number | X12056937 |
| Property Type | Single Family |
| Community Name | Chaffey |
| Amenities Near By | Hospital, Schools |
| Easement | Sub Division Covenants, Easement |
| Parking Space Total | 4 |
| Structure | Porch |
Building
| Bathroom Total | 3 |
| Bedrooms Above Ground | 4 |
| Bedrooms Total | 4 |
| Age | 6 To 15 Years |
| Amenities | Fireplace(s) |
| Appliances | Dishwasher, Dryer, Garage Door Opener, Hood Fan, Stove, Washer, Window Coverings, Refrigerator |
| Construction Style Attachment | Detached |
| Cooling Type | Central Air Conditioning |
| Exterior Finish | Stone, Brick |
| Fire Protection | Smoke Detectors |
| Fireplace Present | Yes |
| Fireplace Total | 1 |
| Foundation Type | Poured Concrete |
| Half Bath Total | 1 |
| Heating Fuel | Natural Gas |
| Heating Type | Forced Air |
| Stories Total | 2 |
| Size Interior | 2,500 - 3,000 Ft2 |
| Type | House |
| Utility Water | Municipal Water |
Parking
| Attached Garage | |
| Garage |
Land
| Access Type | Year-round Access |
| Acreage | No |
| Land Amenities | Hospital, Schools |
| Sewer | Sanitary Sewer |
| Size Depth | 113 Ft ,9 In |
| Size Frontage | 59 Ft ,4 In |
| Size Irregular | 59.4 X 113.8 Ft |
| Size Total Text | 59.4 X 113.8 Ft|under 1/2 Acre |
Rooms
| Level | Type | Length | Width | Dimensions |
|---|---|---|---|---|
| Second Level | Laundry Room | 2.4 m | 1.67 m | 2.4 m x 1.67 m |
| Second Level | Bathroom | 1.83 m | 3.37 m | 1.83 m x 3.37 m |
| Second Level | Bedroom | 3.73 m | 6.2 m | 3.73 m x 6.2 m |
| Second Level | Bedroom | 3.09 m | 4.67 m | 3.09 m x 4.67 m |
| Second Level | Bedroom | 3.23 m | 3.89 m | 3.23 m x 3.89 m |
| Second Level | Bathroom | 4.2 m | 3.51 m | 4.2 m x 3.51 m |
| Second Level | Primary Bedroom | 4.18 m | 5.64 m | 4.18 m x 5.64 m |
| Main Level | Foyer | 2.65 m | 2.15 m | 2.65 m x 2.15 m |
| Main Level | Living Room | 4.38 m | 6.27 m | 4.38 m x 6.27 m |
| Main Level | Dining Room | 4.28 m | 4.29 m | 4.28 m x 4.29 m |
| Main Level | Kitchen | 4.19 m | 4.86 m | 4.19 m x 4.86 m |
| Main Level | Bathroom | 1.51 m | 2.11 m | 1.51 m x 2.11 m |
Utilities
| Cable | Available |
| Wireless | Available |
| Natural Gas Available | Available |
| Telephone | Nearby |
| Sewer | Installed |
https://www.realtor.ca/real-estate/28108432/21-braeside-crescent-huntsville-chaffey-chaffey
Contact Us
Contact us for more information

Kayley Spalding
Salesperson
www.kayleyspalding.com/
32 Main St E
Huntsville, Ontario P1H 2C8
(705) 789-4957
(705) 789-0693
www.coldwellbankerrealestate.ca/





