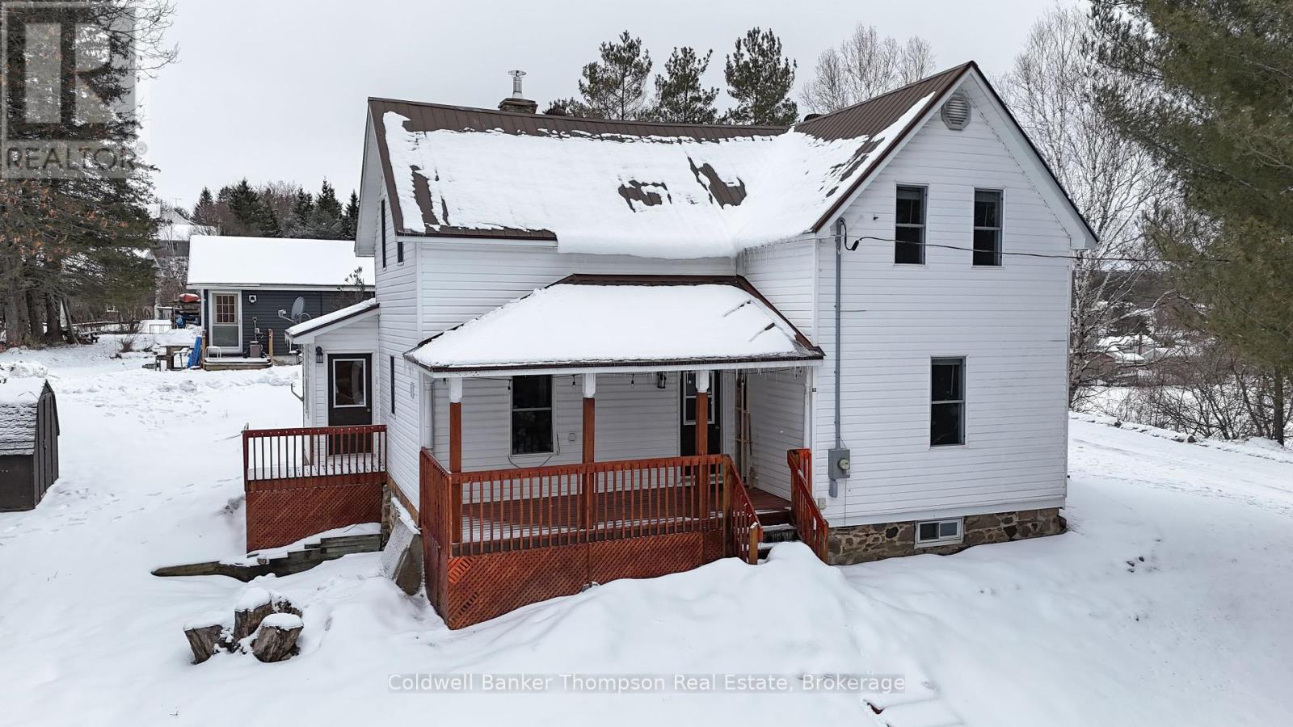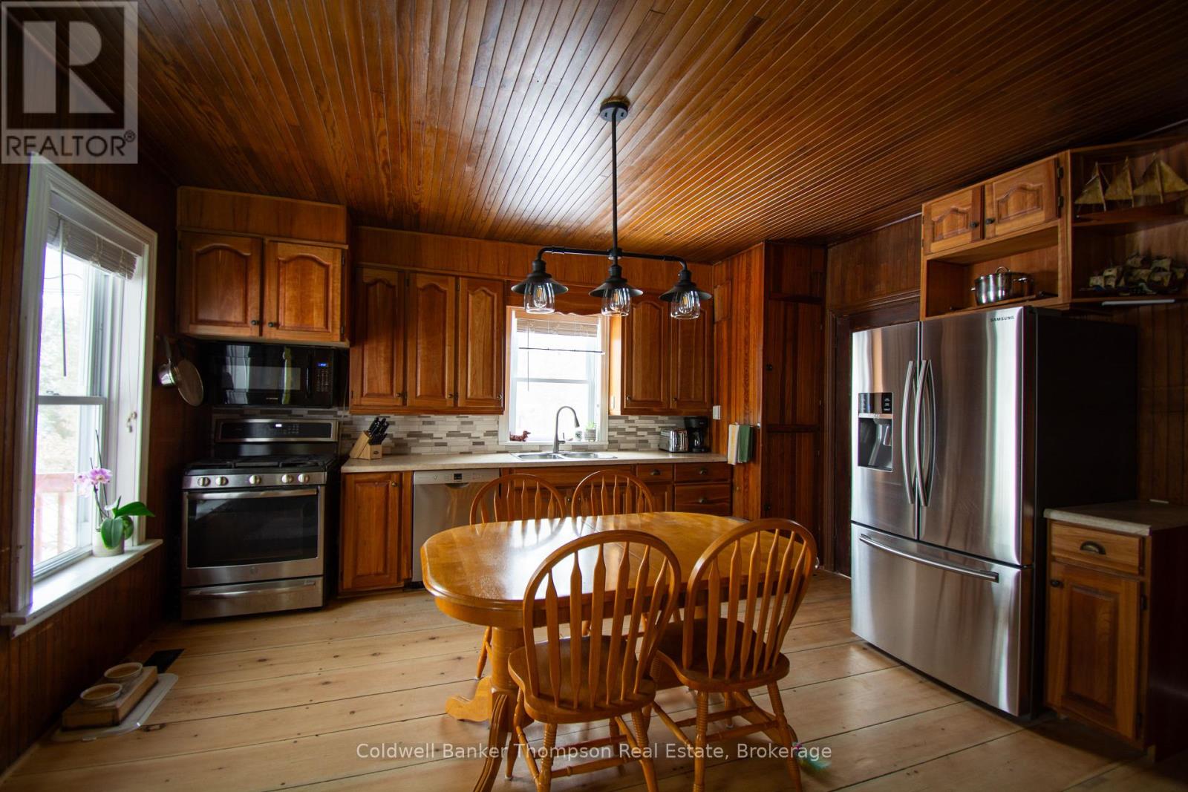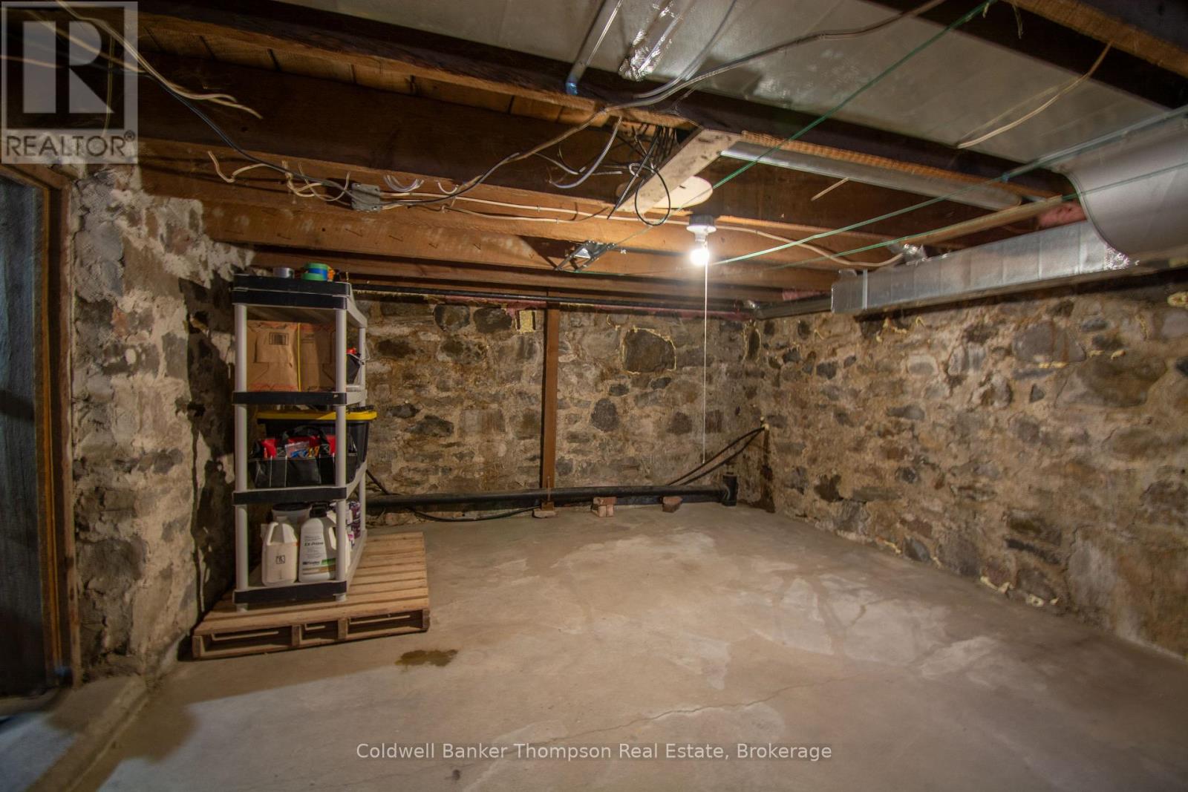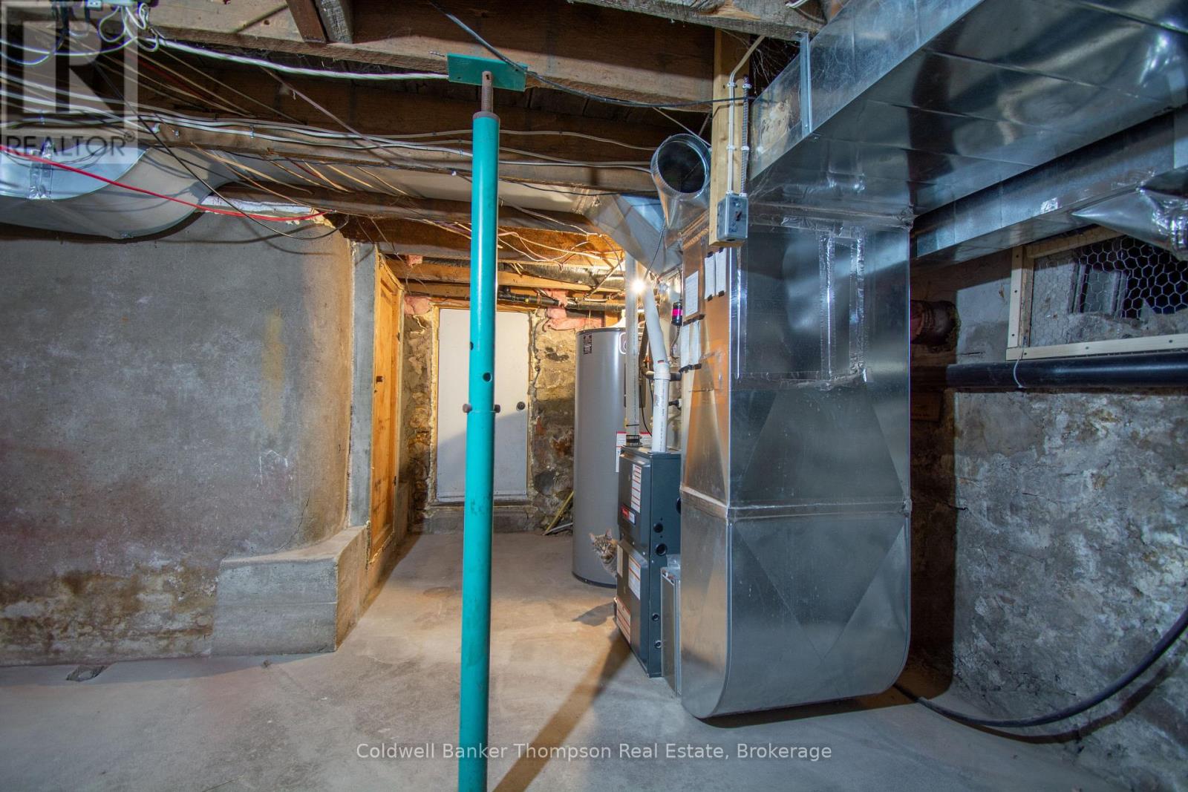454 High Street Burk's Falls, Ontario P0A 1C0
$490,000
Step into timeless charm with this beautifully maintained century home in the heart of Burk's Falls. Offering 5 spacious bedrooms and 1.5 baths, this property has been lovingly cared for and thoughtfully updated over the years. Inside, refinished pine flooring adds warmth and character, complementing the inviting layout. The oversized detached garage is heated - ideal for hobbyists, a workshop, or extra storage - and is complemented by two additional sheds for added convenience. The property is surrounded by well-kept landscaping, with features like a raised garden enclosure and an outdoor fireplace that will be ready to enjoy once the snow melts. This home blends classic character with everyday functionality, perfect for families or those seeking a peaceful escape - well worth a look. (id:45127)
Property Details
| MLS® Number | X12048136 |
| Property Type | Single Family |
| Community Name | Burk's Falls |
| Features | Carpet Free |
| Parking Space Total | 5 |
| Structure | Shed |
Building
| Bathroom Total | 2 |
| Bedrooms Above Ground | 5 |
| Bedrooms Total | 5 |
| Age | 100+ Years |
| Appliances | Water Heater, Blinds, Dishwasher, Dryer, Microwave, Stove, Washer, Refrigerator |
| Basement Development | Unfinished |
| Basement Features | Walk Out |
| Basement Type | N/a (unfinished) |
| Construction Style Attachment | Detached |
| Cooling Type | Central Air Conditioning |
| Exterior Finish | Vinyl Siding |
| Foundation Type | Stone |
| Heating Fuel | Natural Gas |
| Heating Type | Forced Air |
| Stories Total | 2 |
| Size Interior | 1,100 - 1,500 Ft2 |
| Type | House |
| Utility Water | Municipal Water |
Parking
| Detached Garage | |
| Garage |
Land
| Acreage | No |
| Sewer | Sanitary Sewer |
| Size Depth | 83 Ft ,7 In |
| Size Frontage | 145 Ft ,9 In |
| Size Irregular | 145.8 X 83.6 Ft |
| Size Total Text | 145.8 X 83.6 Ft |
| Zoning Description | R1 |
Rooms
| Level | Type | Length | Width | Dimensions |
|---|---|---|---|---|
| Main Level | Mud Room | 1.75 m | 2.21 m | 1.75 m x 2.21 m |
| Main Level | Living Room | 4.52 m | 4.19 m | 4.52 m x 4.19 m |
| Main Level | Dining Room | 5.41 m | 4.6 m | 5.41 m x 4.6 m |
| Main Level | Primary Bedroom | 3.91 m | 2.67 m | 3.91 m x 2.67 m |
| Main Level | Bathroom | 3.43 m | 2.87 m | 3.43 m x 2.87 m |
| Main Level | Bedroom | 3.43 m | 2.87 m | 3.43 m x 2.87 m |
| Upper Level | Bathroom | 2.97 m | 1.98 m | 2.97 m x 1.98 m |
| Upper Level | Bedroom 2 | 2.62 m | 4.57 m | 2.62 m x 4.57 m |
| Upper Level | Bedroom 3 | 3.05 m | 4.6 m | 3.05 m x 4.6 m |
| Upper Level | Bedroom 4 | 3.63 m | 2.54 m | 3.63 m x 2.54 m |
https://www.realtor.ca/real-estate/28088772/454-high-street-burks-falls-burks-falls
Contact Us
Contact us for more information
Jared Mclinden
Salesperson
32 Main St E
Huntsville, Ontario P1H 2C8
(705) 789-4957
(705) 789-0693
www.coldwellbankerrealestate.ca/


































