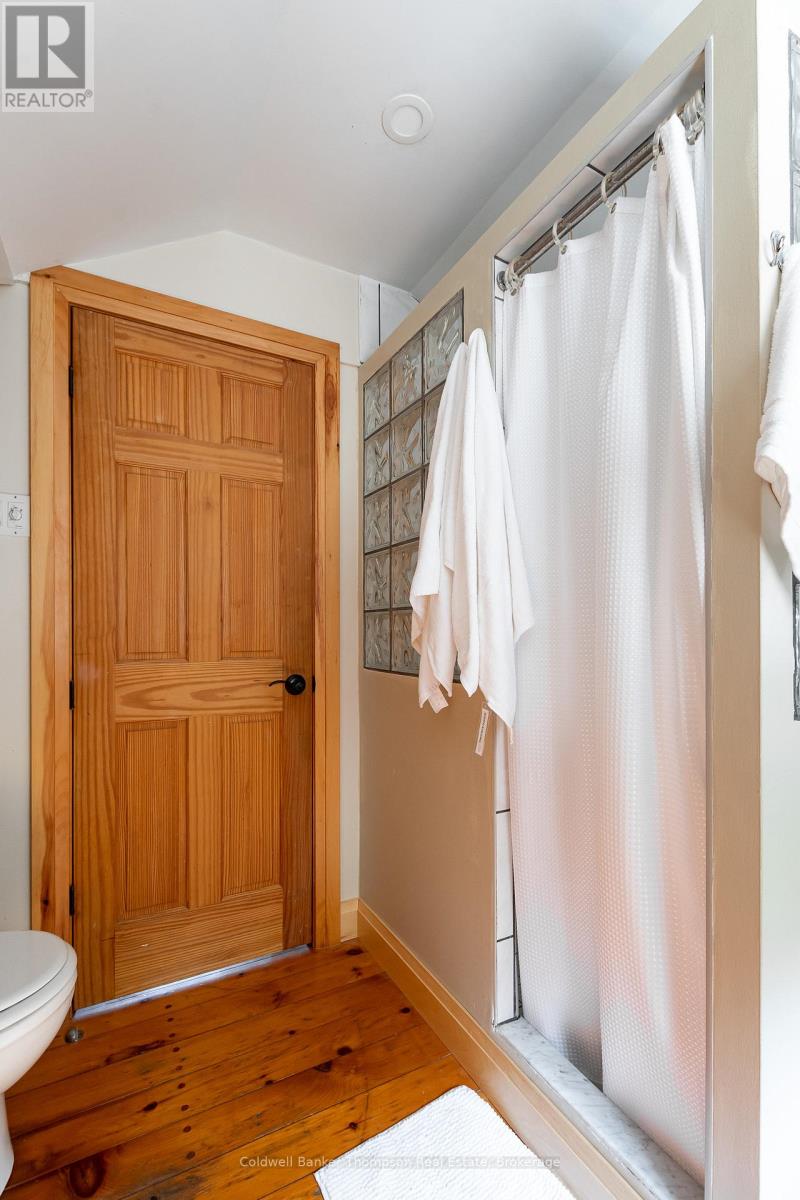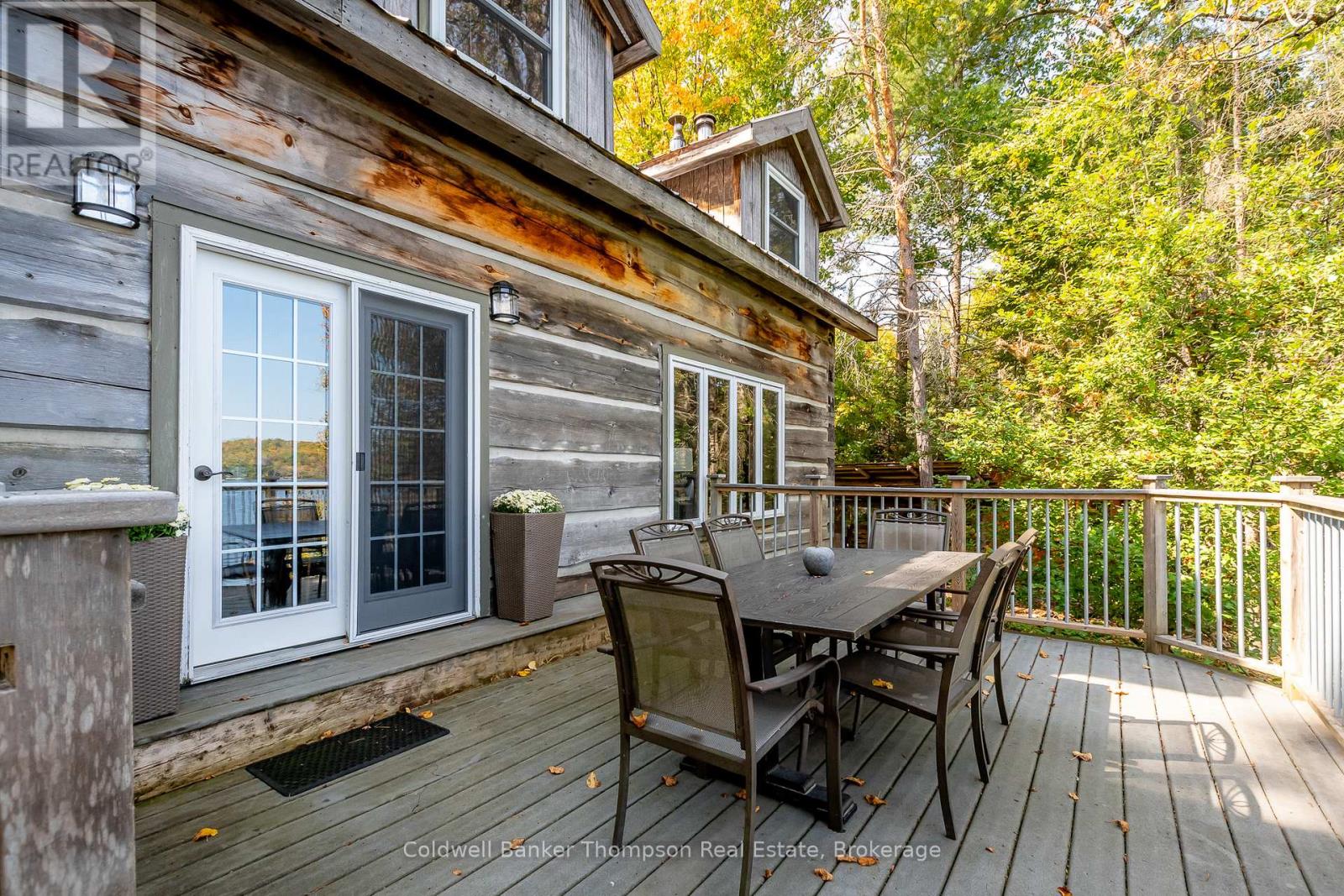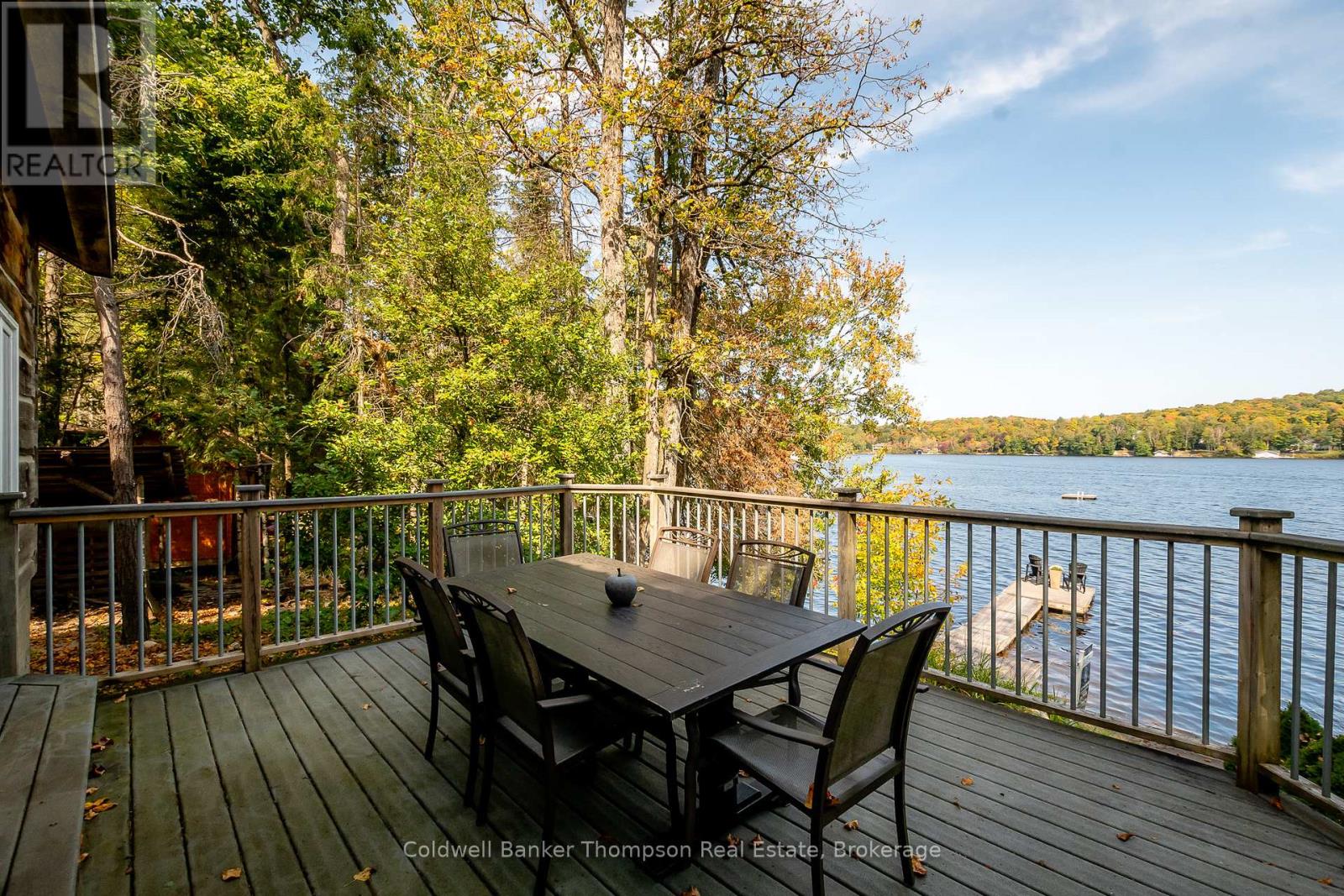18 Port Vernon Lane Huntsville, Ontario P1H 2J2
$1,649,900
Nestled halfway down a private, year-round laneway, this beautiful log cottage or home on the shores of Lake Vernon offers an idyllic retreat that blends rustic charm with modern comfort. The property's curb appeal greets you with a covered porch & dormer windows that add charm to the façade. The landscape gently slopes to 116 ft of NE-facing shoreline, where a sandy beach invites you to enjoy the lake. Inside, the open-concept living, dining, & kitchen area spans the entire home's lakeside. The main floor is bathed in natural light, thanks to soaring ceilings & an abundance of windows. A beautiful stone fireplace anchors the living room, creating a cozy focal point for gatherings & relaxation. Upstairs, you will find 3 generous bedrooms & a well-appointed 3 pc washroom. The unfinished basement offers the possibility for customization. It also includes a sauna & ample storage space. Step outside the dining room onto a spacious deck with durable composite top deck boards. A fire pit area near the water promises memorable evenings under the stars, while the dock, also featuring composite top boards, provides a perfect spot for boating or simply soaking up the sun. A detached garage offers a versatile bonus space. This adaptable area could serve as an artists studio, or a home office, offering numerous possibilities. The property is sold with an additional parcel across the road, providing extra space & housing with an oversized septic system. The home is serviced by a drilled well & a propane-forced air furnace. Located just a quick drive or boat ride from downtown Huntsville, you'll have easy access to a range of amenities, entertainment, & dining options. From your dock, embark on adventures across over 40 miles of boating through Huntsvilles interconnected lake chain. Embrace the tranquillity & natural beauty of Lake Vernon while enjoying the comforts & conveniences of modern living in this exceptional log home. (id:45127)
Property Details
| MLS® Number | X12028003 |
| Property Type | Single Family |
| Community Name | Stisted |
| Easement | Other |
| Equipment Type | None |
| Features | Cul-de-sac, Rolling, Sump Pump, Sauna |
| Parking Space Total | 4 |
| Rental Equipment Type | None |
| Structure | Deck, Porch, Dock |
| View Type | Lake View, Direct Water View |
| Water Front Type | Waterfront |
Building
| Bathroom Total | 2 |
| Bedrooms Above Ground | 3 |
| Bedrooms Total | 3 |
| Age | 31 To 50 Years |
| Appliances | Water Heater, Dishwasher, Dryer, Oven, Stove, Washer, Window Coverings, Refrigerator |
| Basement Development | Unfinished |
| Basement Type | Full (unfinished) |
| Construction Style Attachment | Detached |
| Exterior Finish | Wood |
| Fire Protection | Smoke Detectors |
| Fireplace Present | Yes |
| Fireplace Total | 2 |
| Fireplace Type | Woodstove,insert |
| Foundation Type | Block |
| Heating Fuel | Propane |
| Heating Type | Forced Air |
| Stories Total | 2 |
| Size Interior | 1,500 - 2,000 Ft2 |
| Type | House |
| Utility Water | Drilled Well |
Parking
| Detached Garage | |
| Garage |
Land
| Access Type | Private Road, Year-round Access, Private Docking |
| Acreage | No |
| Sewer | Septic System |
| Size Depth | 148 Ft ,8 In |
| Size Frontage | 116 Ft ,6 In |
| Size Irregular | 116.5 X 148.7 Ft |
| Size Total Text | 116.5 X 148.7 Ft|1/2 - 1.99 Acres |
| Surface Water | Lake/pond |
| Zoning Description | Wr1 (sr1-1842) |
Rooms
| Level | Type | Length | Width | Dimensions |
|---|---|---|---|---|
| Second Level | Bedroom | 3.87 m | 3.29 m | 3.87 m x 3.29 m |
| Second Level | Bathroom | 2.86 m | 2.41 m | 2.86 m x 2.41 m |
| Second Level | Bedroom | 4.4 m | 3.23 m | 4.4 m x 3.23 m |
| Second Level | Bedroom | 3.69 m | 3.2 m | 3.69 m x 3.2 m |
| Main Level | Living Room | 4.42 m | 6.33 m | 4.42 m x 6.33 m |
| Main Level | Dining Room | 3.78 m | 2.18 m | 3.78 m x 2.18 m |
| Main Level | Kitchen | 3.62 m | 4.22 m | 3.62 m x 4.22 m |
| Main Level | Laundry Room | 2.26 m | 2.01 m | 2.26 m x 2.01 m |
| Main Level | Bathroom | 1.75 m | 2.01 m | 1.75 m x 2.01 m |
Utilities
| Wireless | Available |
https://www.realtor.ca/real-estate/28043990/18-port-vernon-lane-huntsville-stisted-stisted
Contact Us
Contact us for more information

Kayley Spalding
Salesperson
www.kayleyspalding.com/
32 Main St E
Huntsville, Ontario P1H 2C8
(705) 789-4957
(705) 789-0693
www.coldwellbankerrealestate.ca/



















































