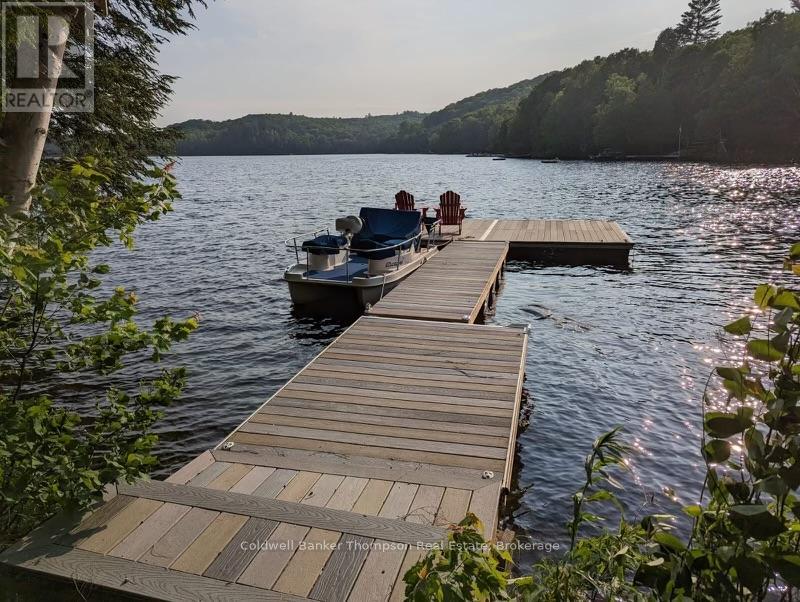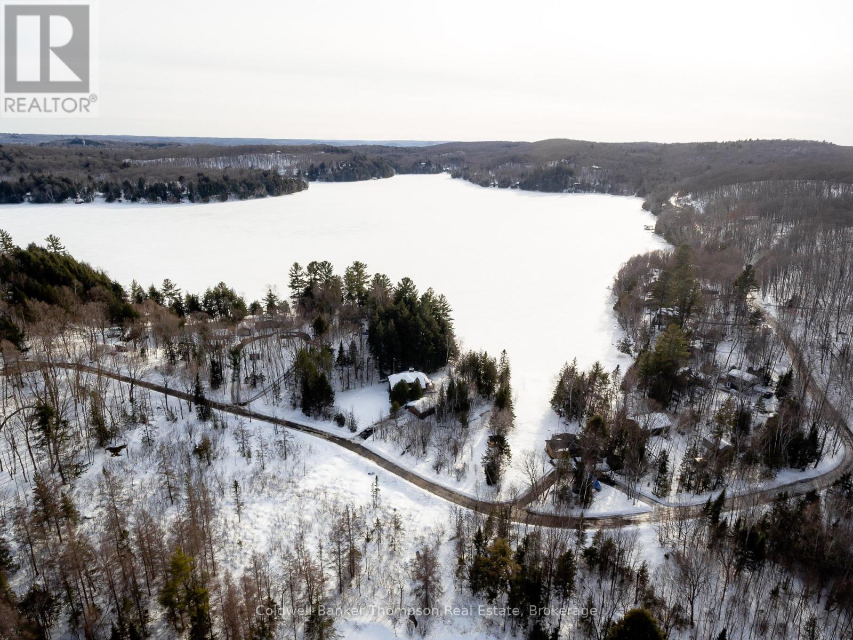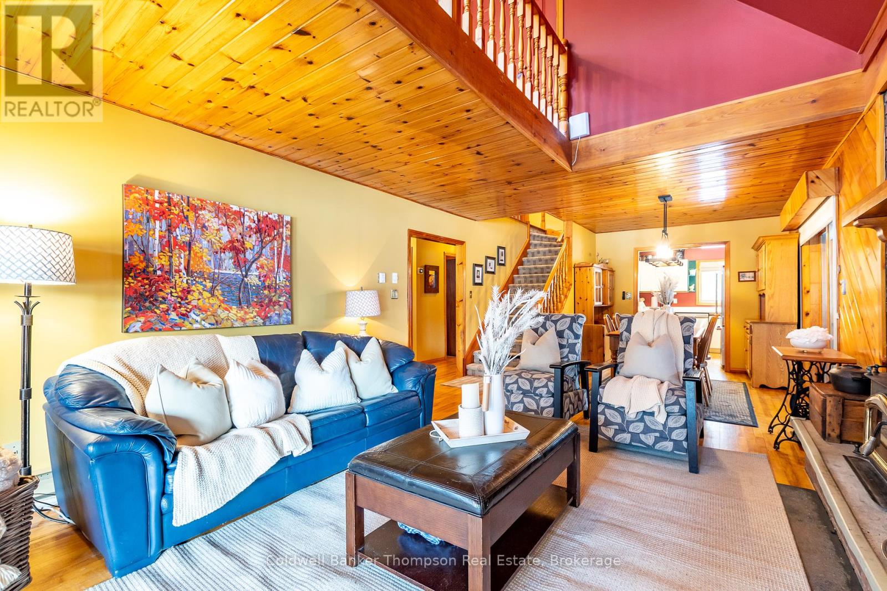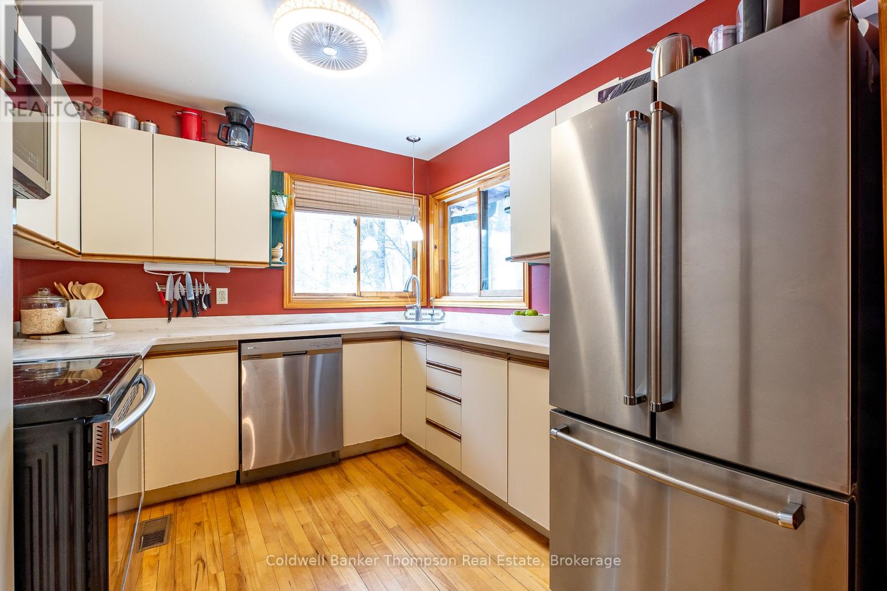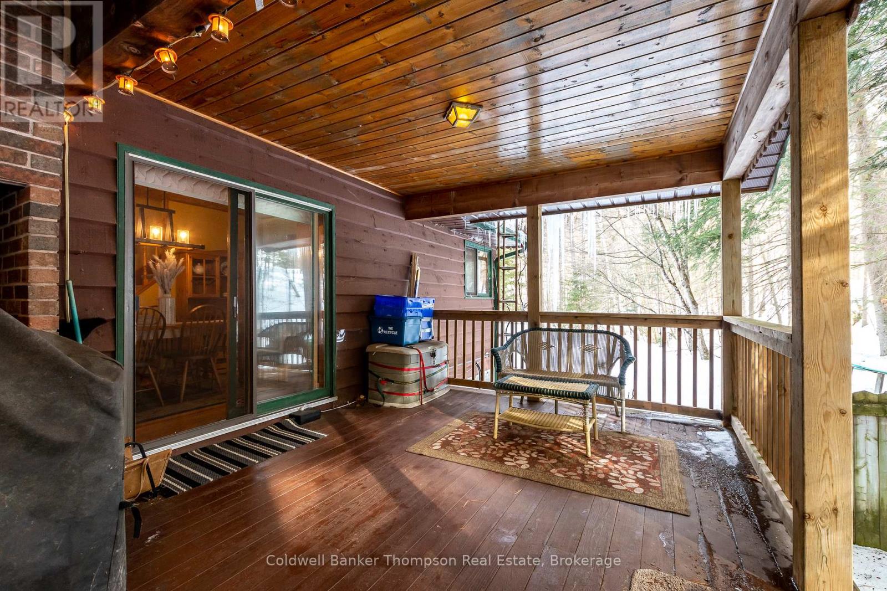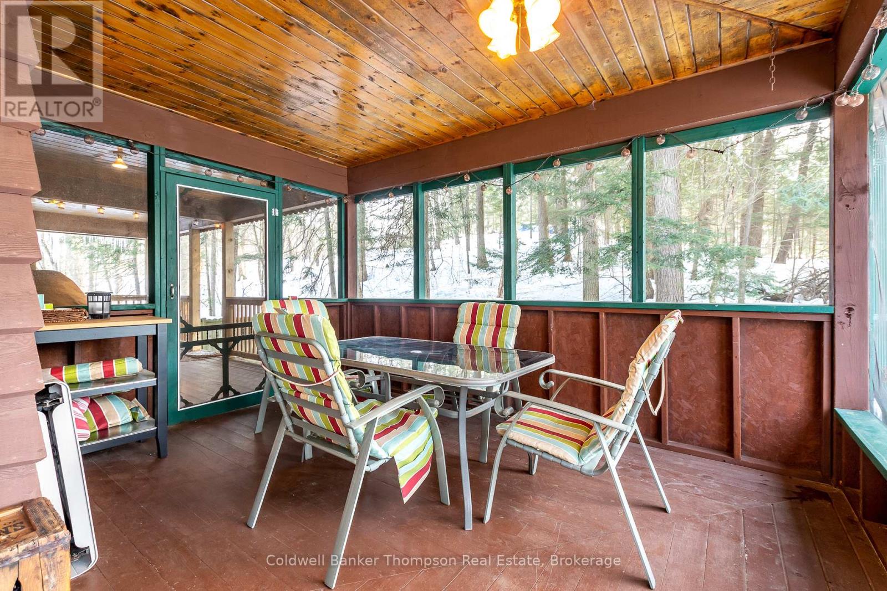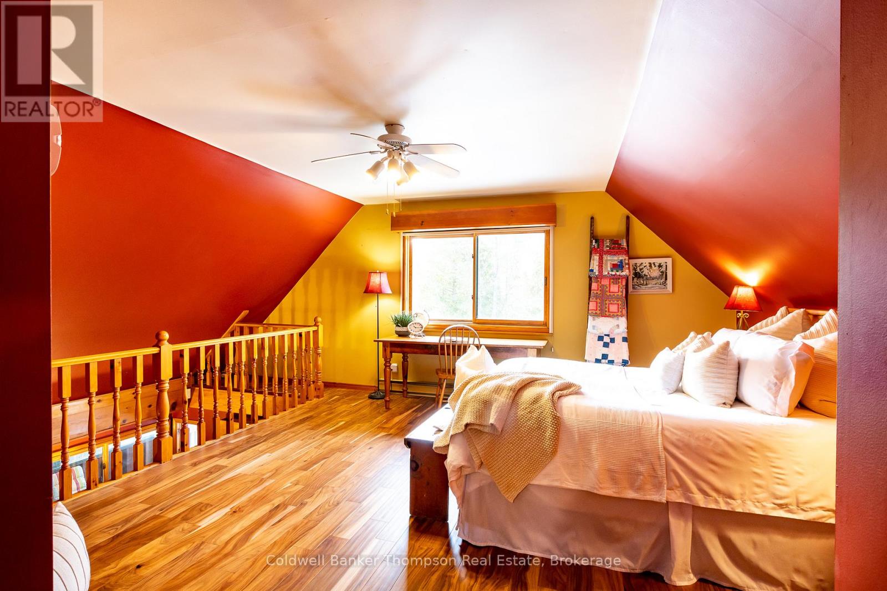215 Ena Drive Huntsville, Ontario P1H 2J4
$1,279,900
Fall in love with this charming 5-bed, 2-bath retreat, tucked near the end of Ena Dr on the picturesque shores of Harp Lake. With plenty of parking & a detached double-car garage, this home is well-equipped for hosting family & friends. Step inside to a spacious foyer that welcomes you into the main floor, where warmth & comfort abound. The inviting living room, anchored by a cozy wood-burning fireplace, flows seamlessly into the dining area & well-appointed kitchen. Through the sliding doors, step into the screened-in porch - an idyllic spot to enjoy the outdoors in any season while being protected from the elements. on the deck you'll find a convenient propane hookup for the BBQ and a fully fenced section, perfect for keeping children or pets safe as they play. The main floor also features 2 comfortable bedrooms & a 4-piece bathroom, offering easy accessibility. Upstairs, the airy layout continues with a guest bedroom and a spacious primary suite with ample storage, overlooking the living room below. A 3-piece washroom completes this level. The lower level extends the living space with a cozy rec room, an additional bedroom, laundry facilities, and a well-equipped utility area featuring a propane forced-air furnace and hot water on demand. A large workshop with a walkout to the rear yard adds even more functionality, ideal for hobbyists or additional storage. Outside, this property truly shines with its incredible natural setting. Expansive level land provides ample space for outdoor activities, whether it's playing with the kids, setting up a firepit, or simply enjoying the fresh air. The waterfront is equally impressive, offering a beautiful, shallow-entry shoreline perfect for wading, swimming, or enjoy time lounging on the composite floating dock before going out to explore the peaceful waters of Harp Lake. Whether you're seeking a year-round home or a relaxing cottage escape, this property blends comfort, space, and natural beauty in the most inviting way. (id:45127)
Property Details
| MLS® Number | X12020843 |
| Property Type | Single Family |
| Community Name | Chaffey |
| Amenities Near By | Ski Area, Hospital |
| Community Features | Fishing |
| Easement | Unknown |
| Equipment Type | None |
| Features | Cul-de-sac, Sump Pump |
| Parking Space Total | 6 |
| Rental Equipment Type | None |
| Structure | Deck, Porch, Dock |
| View Type | View Of Water, Lake View, Direct Water View |
| Water Front Type | Waterfront |
Building
| Bathroom Total | 2 |
| Bedrooms Above Ground | 4 |
| Bedrooms Below Ground | 1 |
| Bedrooms Total | 5 |
| Age | 31 To 50 Years |
| Amenities | Fireplace(s) |
| Appliances | Water Heater - Tankless, Dishwasher, Dryer, Freezer, Furniture, Microwave, Stove, Window Coverings, Refrigerator |
| Basement Development | Partially Finished |
| Basement Features | Walk Out |
| Basement Type | N/a (partially Finished) |
| Construction Style Attachment | Detached |
| Exterior Finish | Wood |
| Fire Protection | Alarm System, Smoke Detectors |
| Fireplace Present | Yes |
| Fireplace Total | 1 |
| Foundation Type | Block |
| Heating Fuel | Propane |
| Heating Type | Forced Air |
| Stories Total | 2 |
| Size Interior | 1,500 - 2,000 Ft2 |
| Type | House |
| Utility Power | Generator |
| Utility Water | Drilled Well |
Parking
| Detached Garage | |
| Garage |
Land
| Access Type | Year-round Access, Private Docking |
| Acreage | No |
| Land Amenities | Ski Area, Hospital |
| Sewer | Septic System |
| Size Depth | 206 Ft ,9 In |
| Size Frontage | 100 Ft |
| Size Irregular | 100 X 206.8 Ft |
| Size Total Text | 100 X 206.8 Ft|1/2 - 1.99 Acres |
| Surface Water | Lake/pond |
| Zoning Description | Wr-2 & F |
Rooms
| Level | Type | Length | Width | Dimensions |
|---|---|---|---|---|
| Second Level | Bedroom | 2.66 m | 3.98 m | 2.66 m x 3.98 m |
| Second Level | Bathroom | 2.14 m | 2.18 m | 2.14 m x 2.18 m |
| Second Level | Primary Bedroom | 6.03 m | 4.55 m | 6.03 m x 4.55 m |
| Basement | Bedroom | 6.04 m | 3.73 m | 6.04 m x 3.73 m |
| Basement | Recreational, Games Room | 5.21 m | 3.73 m | 5.21 m x 3.73 m |
| Main Level | Foyer | 2.29 m | 2.55 m | 2.29 m x 2.55 m |
| Main Level | Bedroom | 4.02 m | 3.59 m | 4.02 m x 3.59 m |
| Main Level | Bathroom | 2.24 m | 2.44 m | 2.24 m x 2.44 m |
| Main Level | Bedroom | 3.05 m | 4.07 m | 3.05 m x 4.07 m |
| Main Level | Living Room | 5.45 m | 4.55 m | 5.45 m x 4.55 m |
| Main Level | Dining Room | 3.49 m | 2.7 m | 3.49 m x 2.7 m |
| Main Level | Kitchen | 3.05 m | 2.74 m | 3.05 m x 2.74 m |
Utilities
| Telephone | Nearby |
https://www.realtor.ca/real-estate/28028552/215-ena-drive-huntsville-chaffey-chaffey
Contact Us
Contact us for more information

Kayley Spalding
Salesperson
www.kayleyspalding.com/
32 Main St E
Huntsville, Ontario P1H 2C8
(705) 789-4957
(705) 789-0693
www.coldwellbankerrealestate.ca/



