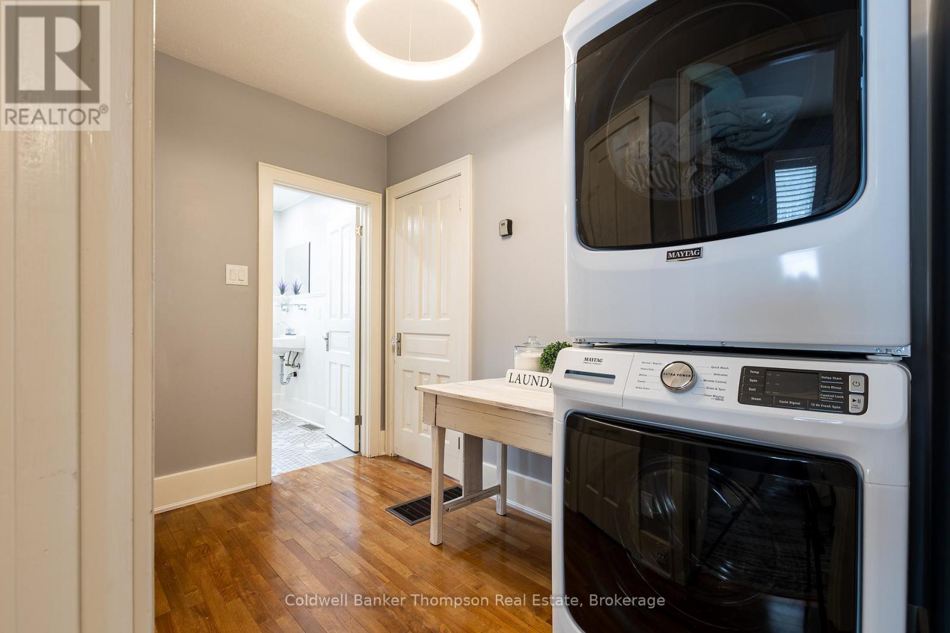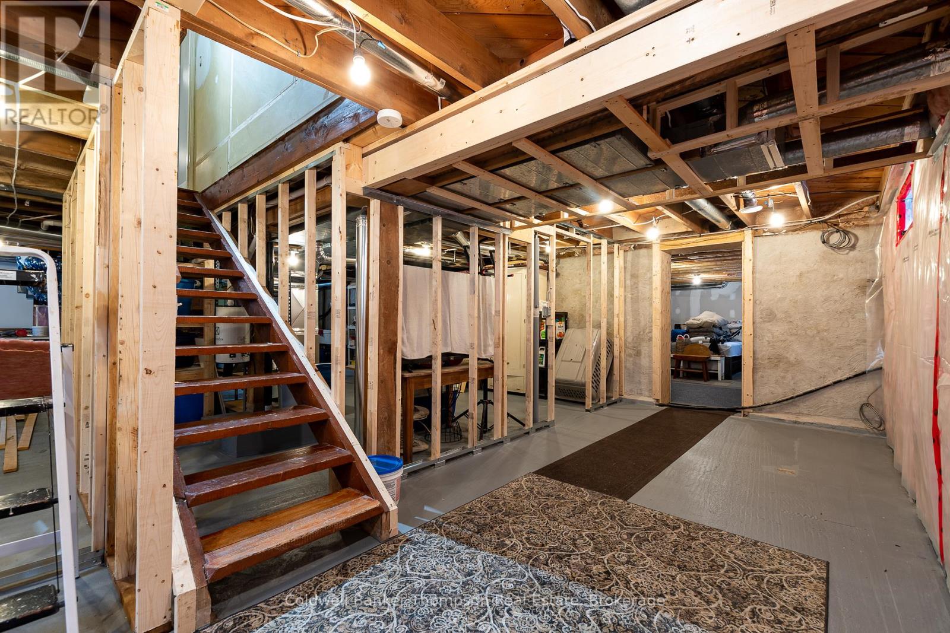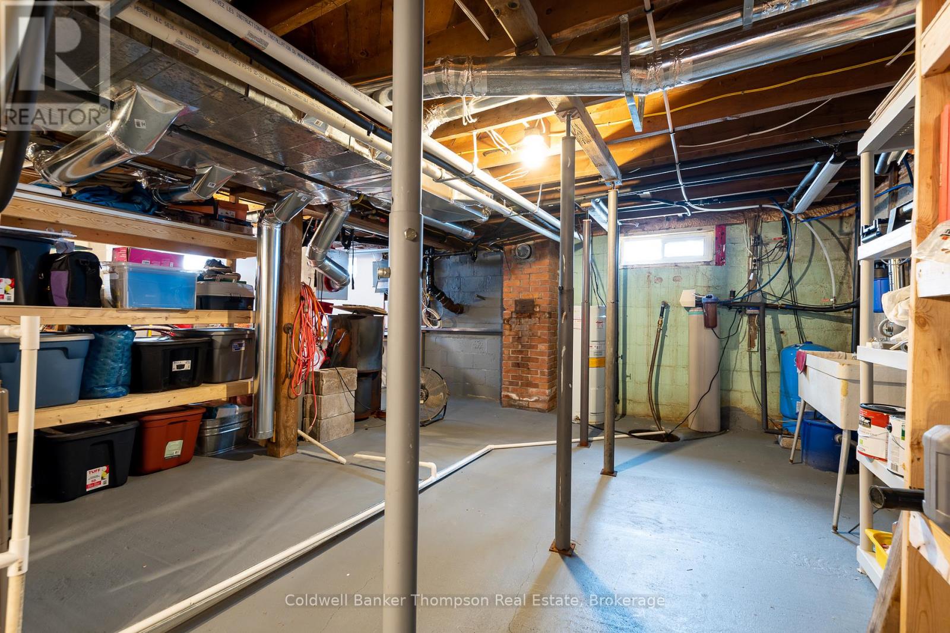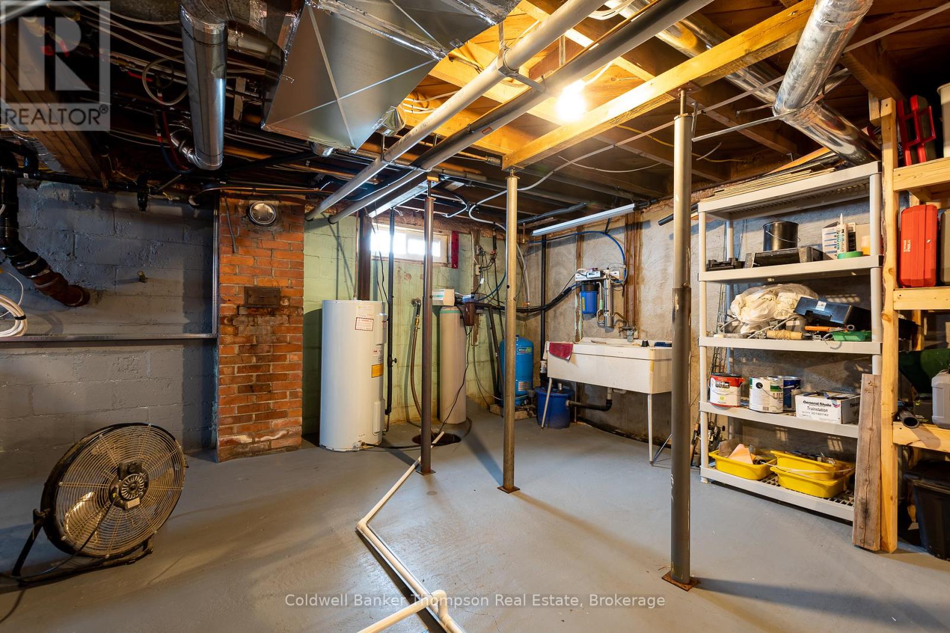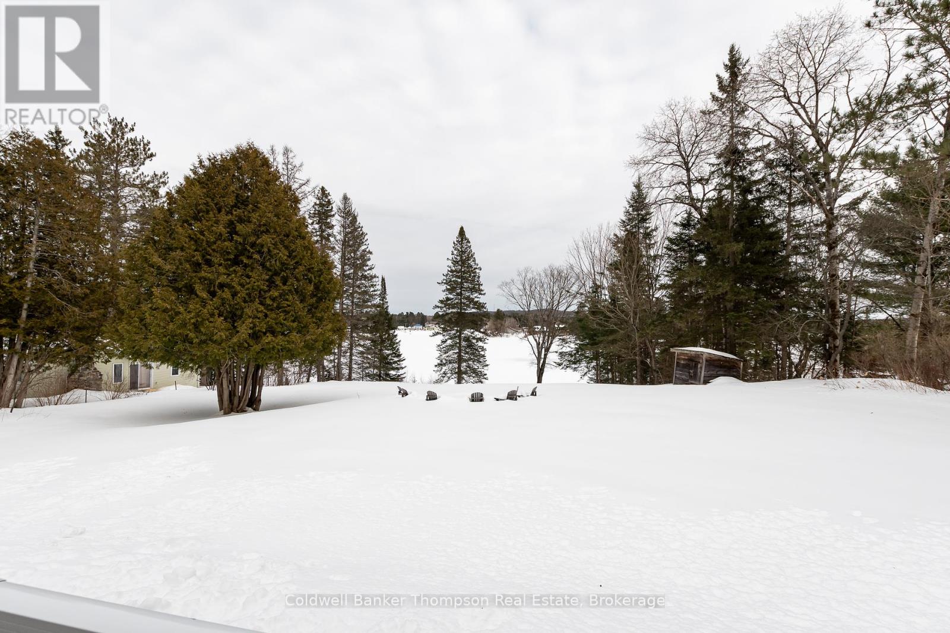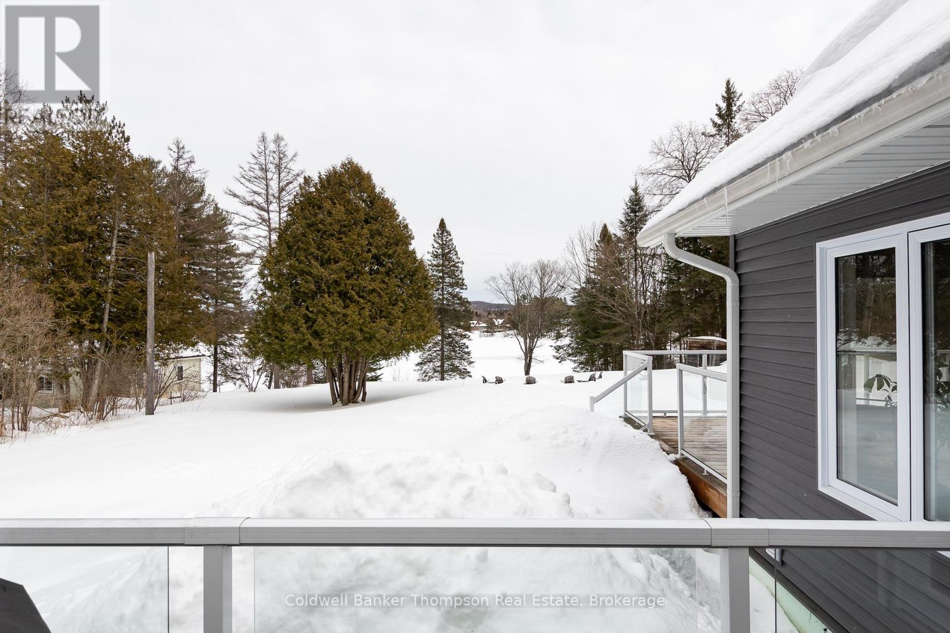1645 Highway 518 East Kearney, Ontario P0A 1M0
$1,299,900
Fall in love with this stunning 4-bed, 2-bath home or cottage on the shores of Perry Lake in beautiful Kearney. Tucked on a circular paved driveway with ample parking, this property features a detached garage & a seamless blend of modern comfort & classic lakeside charm. Step inside through a spacious foyer & into the heart of the home, where a breathtaking living room awaits. Soaring vaulted ceilings & a wall of windows frame the shimmering waterfront views, while a cozy stacked stone wood fireplace adds warmth & ambiance. From here, step out onto the expansive deck with sleek glass railings - an ideal spot to soak in the surroundings. The custom Elmwood kitchen is a chefs dream, featuring an abundance of cabinetry, pot drawers, & generous counter space for effortless meal prep. The large dining area is perfect for hosting family & friends, while 3 well-appointed bedrooms, a 3-piece washroom, & main floor laundry facilities complete this level. Upstairs, a private primary retreat awaits, offering a tranquil escape with a 4-piece ensuite. The unfinished basement provides a canvas, ready for your vision. Outside, gentle rolling topography leads to the waterfront, inviting you to enjoy endless adventures on Kearney's extensive water system. Whether its boating, swimming, or simply relaxing by the shore, this property offers an unparalleled waterfront lifestyle. Recent renovations & improvements enhance the homes appeal, including the stunning living room addition, which sits on an ICF foundation. Modern conveniences abound with a propane forced air furnace, central air, a drilled well, a septic system sized for 4 bedrooms, and a Generac generator for peace of mind. Ideally located near snowmobile and ATV trails, this home or cottage is a four-season retreat. Kearneys charming community is just minutes away, where you can explore the local general store, LCBO, and annual events like the regatta, fireworks, and exhilarating dog sled races. (id:45127)
Property Details
| MLS® Number | X12018044 |
| Property Type | Single Family |
| Community Name | Kearney |
| Community Features | Fishing |
| Easement | Unknown |
| Equipment Type | Propane Tank |
| Features | Irregular Lot Size, Rolling, Sump Pump |
| Parking Space Total | 5 |
| Rental Equipment Type | Propane Tank |
| Structure | Deck, Shed, Dock |
| View Type | View Of Water, Lake View, Direct Water View |
| Water Front Type | Waterfront |
Building
| Bathroom Total | 2 |
| Bedrooms Above Ground | 4 |
| Bedrooms Total | 4 |
| Age | 51 To 99 Years |
| Amenities | Fireplace(s) |
| Appliances | Water Treatment, Water Heater, Dishwasher, Dryer, Microwave, Stove, Window Coverings, Refrigerator |
| Basement Development | Unfinished |
| Basement Type | Full (unfinished) |
| Construction Style Attachment | Detached |
| Cooling Type | Central Air Conditioning |
| Exterior Finish | Vinyl Siding |
| Fire Protection | Smoke Detectors |
| Fireplace Present | Yes |
| Fireplace Total | 1 |
| Foundation Type | Block, Insulated Concrete Forms |
| Heating Fuel | Propane |
| Heating Type | Forced Air |
| Stories Total | 2 |
| Size Interior | 2,000 - 2,500 Ft2 |
| Type | House |
| Utility Power | Generator |
| Utility Water | Drilled Well |
Parking
| Detached Garage | |
| Garage |
Land
| Access Type | Year-round Access, Private Docking |
| Acreage | No |
| Landscape Features | Landscaped |
| Sewer | Septic System |
| Size Depth | 271 Ft ,10 In |
| Size Frontage | 84 Ft ,10 In |
| Size Irregular | 84.9 X 271.9 Ft |
| Size Total Text | 84.9 X 271.9 Ft|1/2 - 1.99 Acres |
| Surface Water | Lake/pond |
| Zoning Description | Rts |
Rooms
| Level | Type | Length | Width | Dimensions |
|---|---|---|---|---|
| Second Level | Primary Bedroom | 8.71 m | 5.91 m | 8.71 m x 5.91 m |
| Second Level | Bathroom | 2.91 m | 2.67 m | 2.91 m x 2.67 m |
| Main Level | Foyer | 1.8 m | 2.23 m | 1.8 m x 2.23 m |
| Main Level | Dining Room | 6.1 m | 5.27 m | 6.1 m x 5.27 m |
| Main Level | Living Room | 7.29 m | 5.87 m | 7.29 m x 5.87 m |
| Main Level | Kitchen | 5.26 m | 3.33 m | 5.26 m x 3.33 m |
| Main Level | Bathroom | 2.17 m | 1.8 m | 2.17 m x 1.8 m |
| Main Level | Bedroom | 3.35 m | 2.71 m | 3.35 m x 2.71 m |
| Main Level | Bedroom | 3.56 m | 2.72 m | 3.56 m x 2.72 m |
| Main Level | Bedroom | 3.55 m | 2.72 m | 3.55 m x 2.72 m |
Utilities
| Wireless | Available |
https://www.realtor.ca/real-estate/28022260/1645-highway-518-east-kearney-kearney
Contact Us
Contact us for more information

Kayley Spalding
Salesperson
www.kayleyspalding.com/
32 Main St E
Huntsville, Ontario P1H 2C8
(705) 789-4957
(705) 789-0693
www.coldwellbankerrealestate.ca/




















